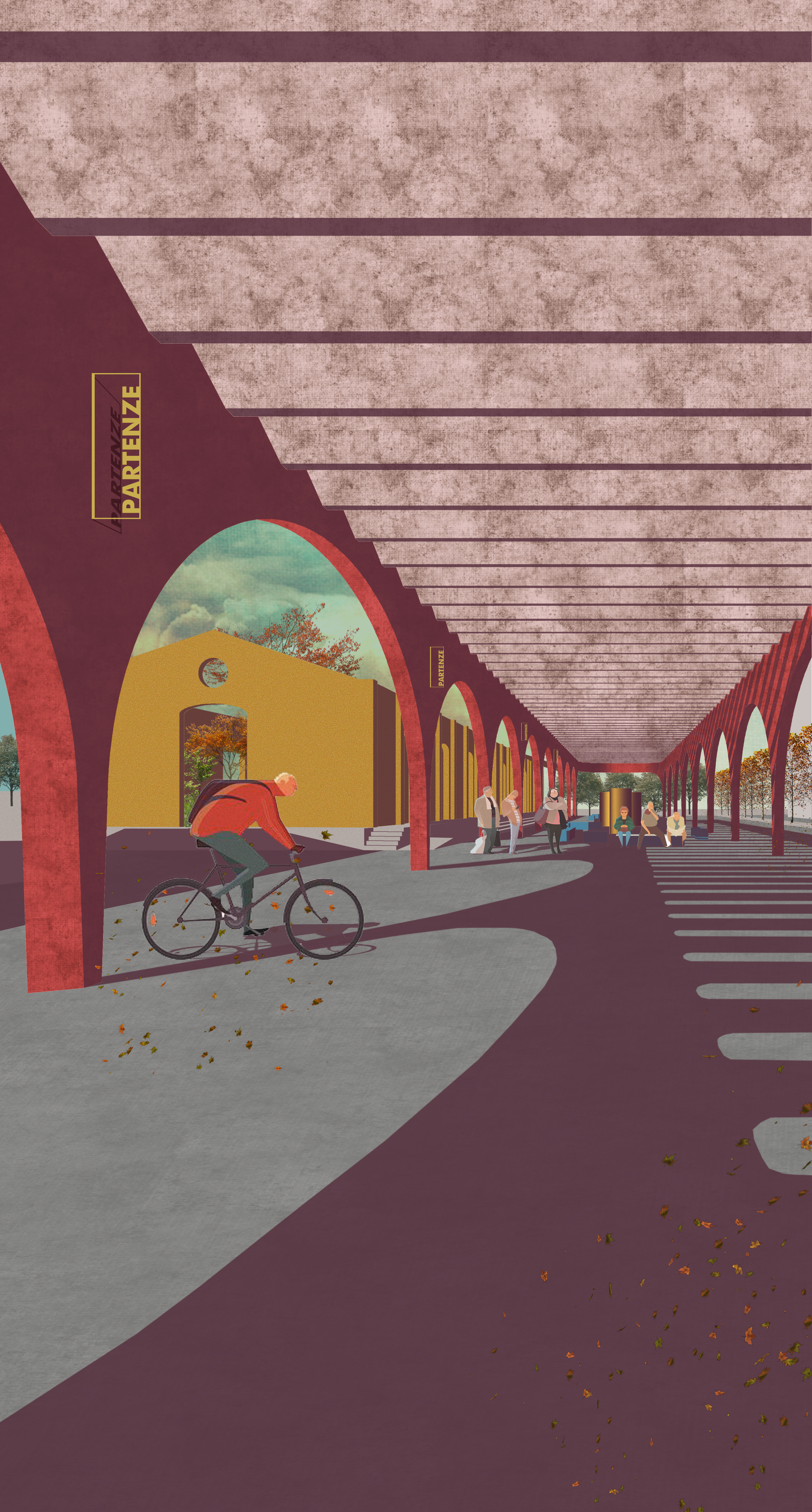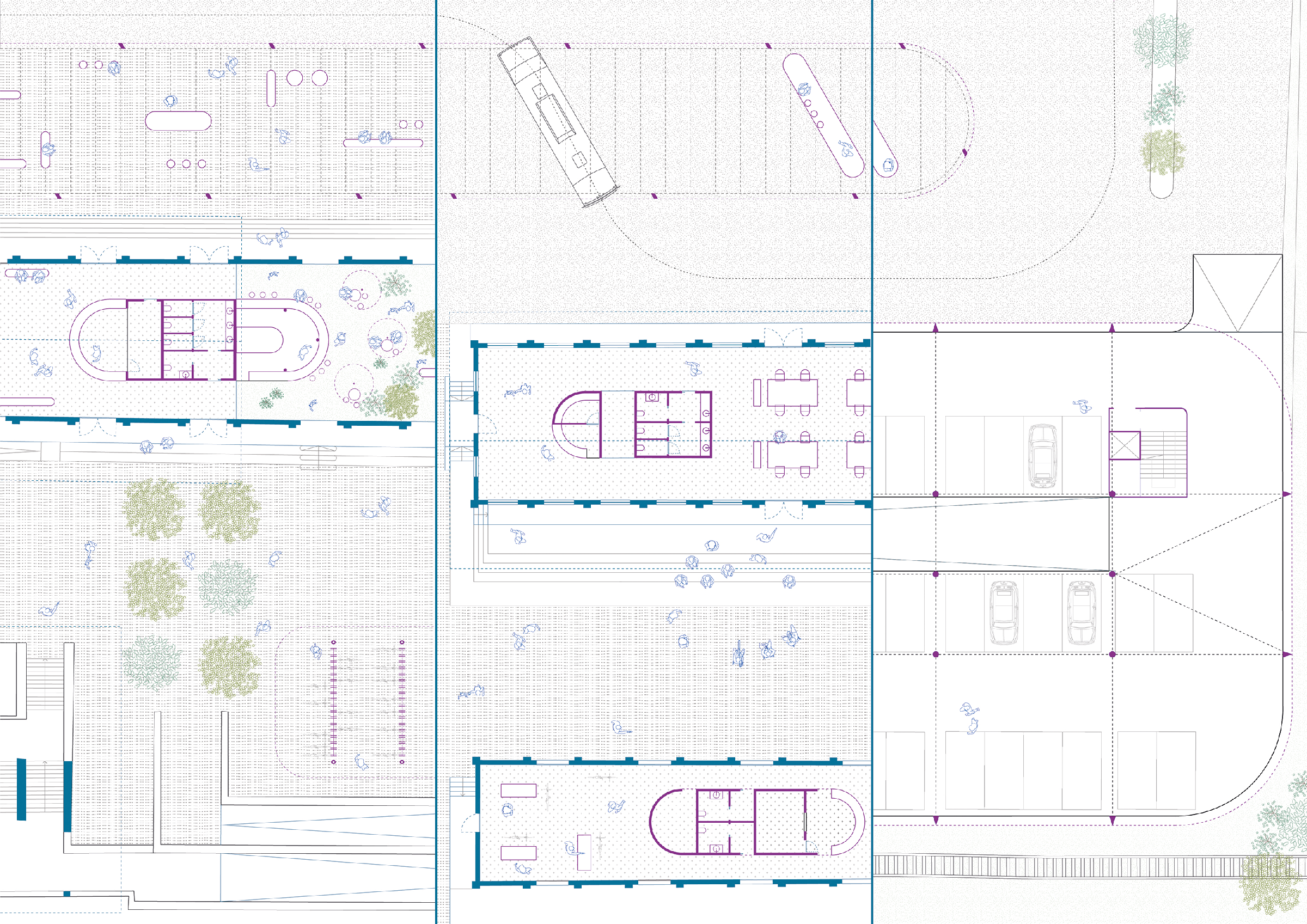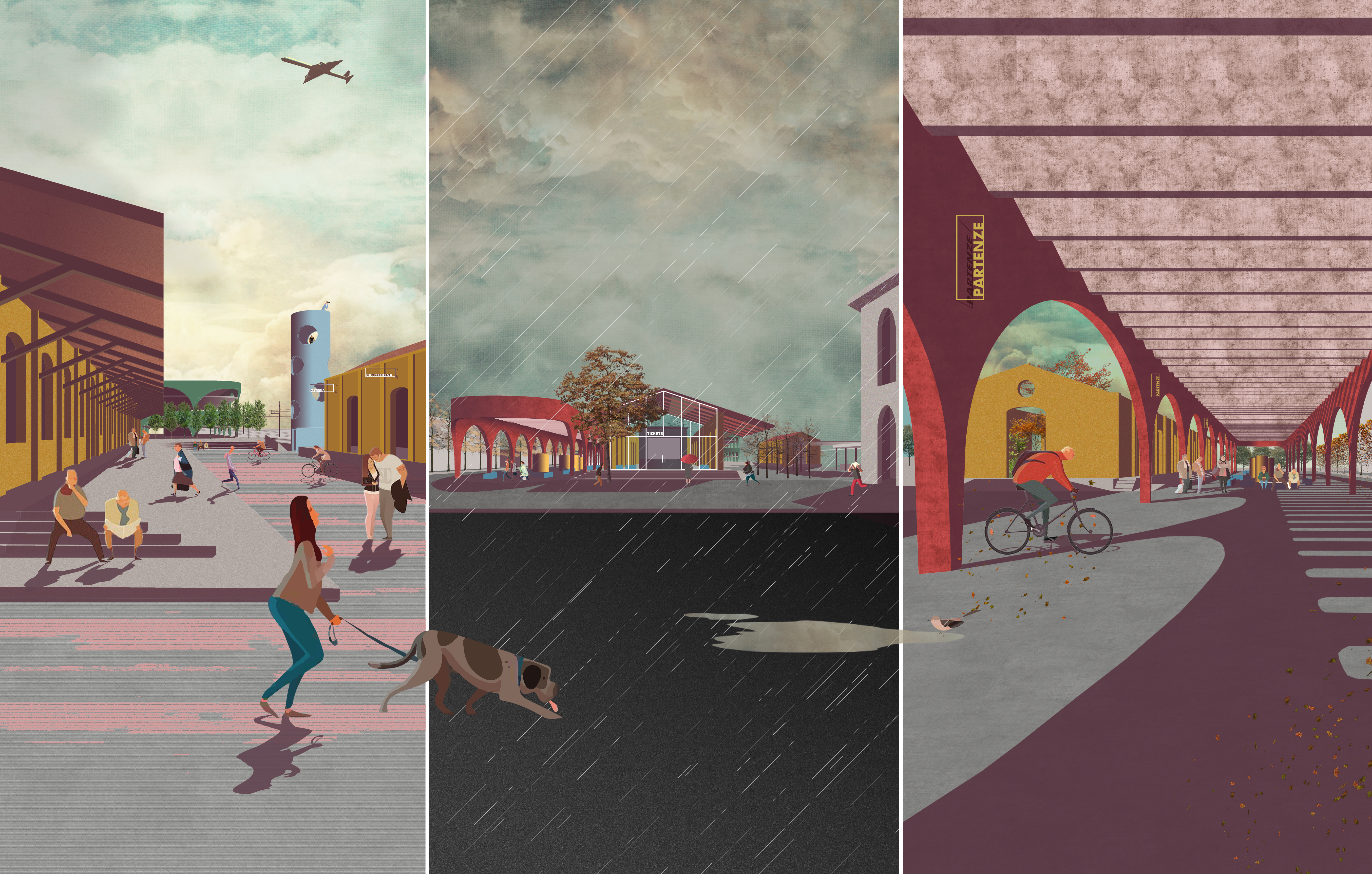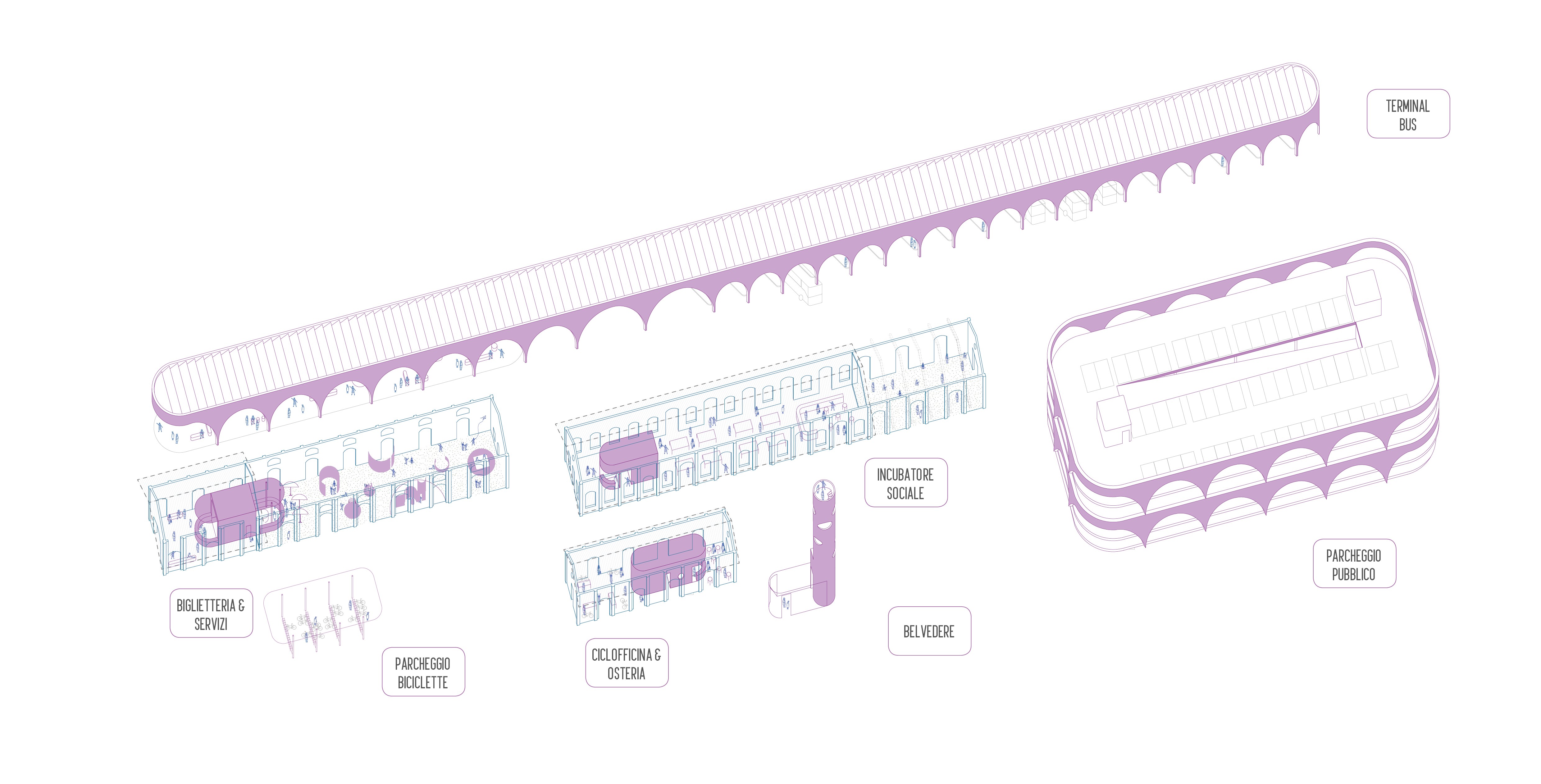

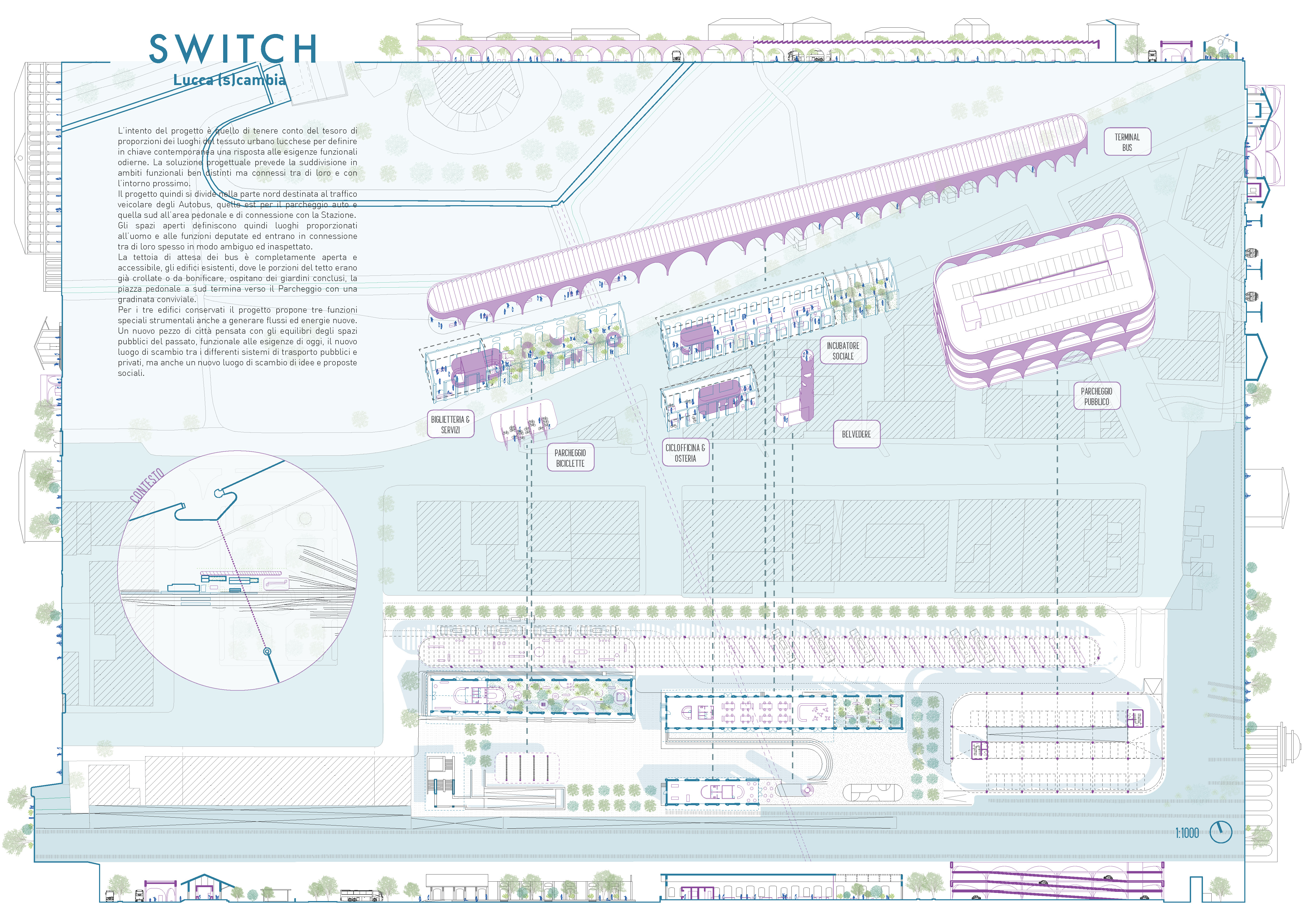
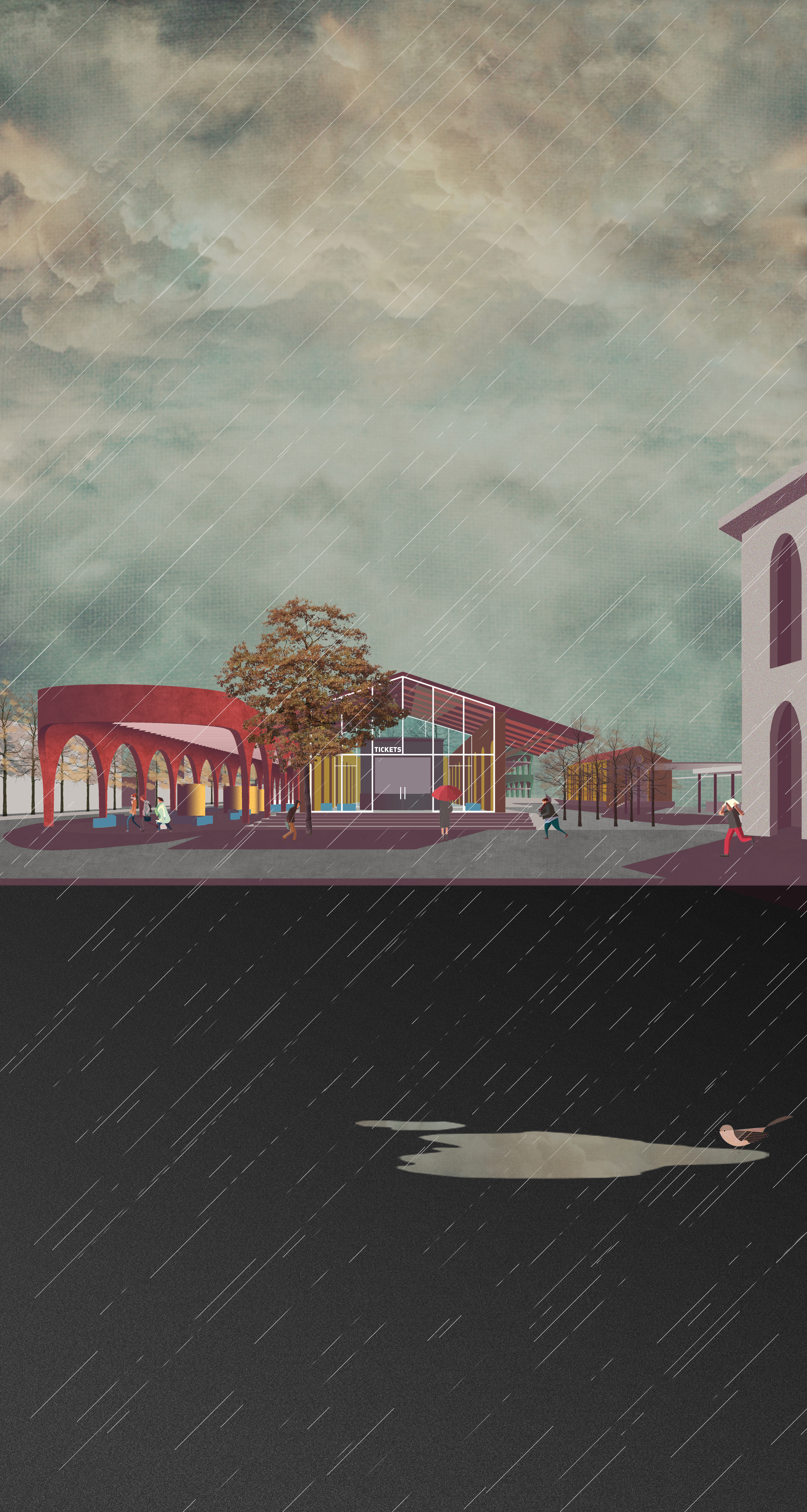
IT
L’intento del progetto è quello di tenere conto del tesoro di proporzioni dei luoghi del tessuto urbano lucchese per definire in chiave contemporanea una risposta alle esigenze funzionali odierne. La soluzione progettuale prevede la suddivisione in ambiti funzionali ben distinti ma connessi tra di loro e con l’intorno prossimo.
Il progetto quindi si divide nella parte nord destinata al traffico veicolare degli Autobus, quella est per il parcheggio auto e quella sud all’area pedonale e di connessione con la Stazione.
Gli spazi aperti definiscono quindi luoghi proporzionati all’uomo e alle funzioni deputate ed entrano in connessione tra di loro spesso in modo ambiguo ed inaspettato.
La tettoia di attesa dei bus è completamente aperta e accessibile, gli edifici esistenti, dove le porzioni del tetto erano già crollate o da bonificare, ospitano dei giardini conclusi, la piazza pedonale a sud termina verso il Parcheggio con una gradinata conviviale. Per i tre edifici conservati il progetto propone tre funzioni speciali strumentali anche a generare flussi ed energie nuove. Un nuovo pezzo di città pensata con gli equilibri degli spazi pubblici del passato, funzionale alle esigenze di oggi, il nuovo luogo di scambio tra i differenti sistemi di trasporto pubblici e privati, ma anche un nuovo luogo di scambio di idee e proposte sociali.
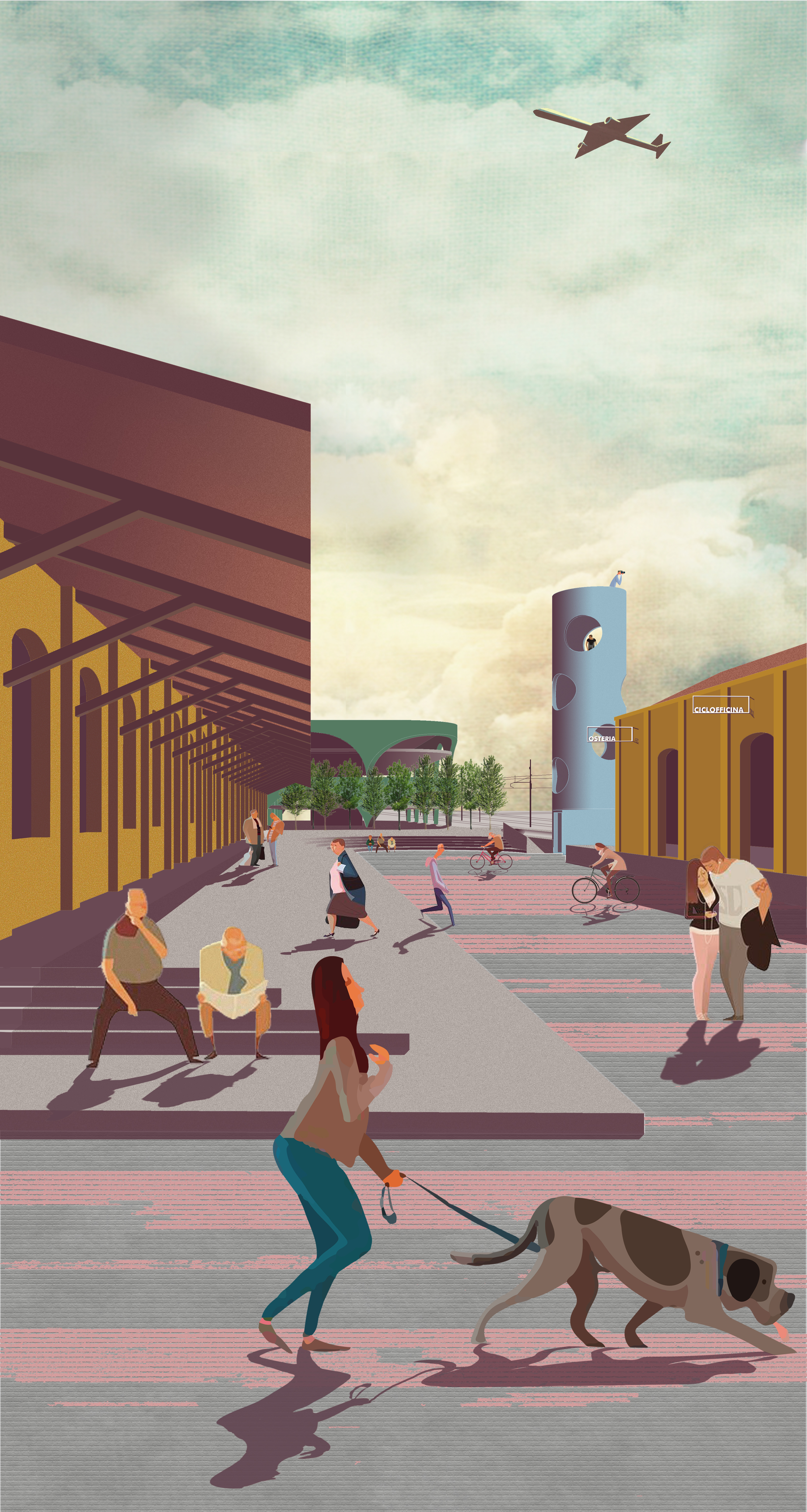
EN
Lucca's urban fabric shows the stratification of its historical stages: each phase defines different and unique open public spaces. The city is denser within the historical walls, but also the area out of the ring, where the train station is situated, has a strong identity and quality. The station, with its people and things flows, even though less than in other Italian cities, produces a sense of negligence and abandon in the district.
The main purpose of the project consists in the preservation of the proportion of the urban fabric, to define in a contemporary way an answer to the current functional needs, by reducing the railroad barrier effect. The project provide the division of the area in different functional zones connected each other and with their urban context. The northern part of the area is dedicated to the bus stops, the eastern part to the car parking, while the southern one is a pedestrian zone connected with the railway station.
The infrastructural intended purpose gives the opportunity to design two new recognizable elements, clearly contemporary but never disturbing among their surrounding architectural context. The project is connected to the eastern side of the railway station and provides the complete demolition of the existing walls, in order to involve the adjacent built blocks into the new system of relations. The open spaces define human-sized areas designed according to their use, often connected by each other in an ambiguous and unexpected way.
The bus terminal is completely open and accessible; the existing buildings, where part of the roof is already collapsed, hold/encase protected gardens; the pedestrian square is concluded with some convivial steps towards the car parking.
For the three existing buildings the project provides three special functions, in order to generate new flows ad energies: one of them hosts the ticket office and a coffee bar toward the protected garden; another one hosts workstations for offices and co-working; the last one hosts a bike shop and a restaurant. A new design of the open spaces, the new flooring , the public furniture, the lightening and the organization of the green spaces, complete the equilibrium between elements and new energies.
A new part of the town thought with the equilibrium of the historical public spaces, but suitable for today's needs, a new interchange point between different private and public transport systems, and at the same time a place that allows the switch between different ideas and social proposals.
