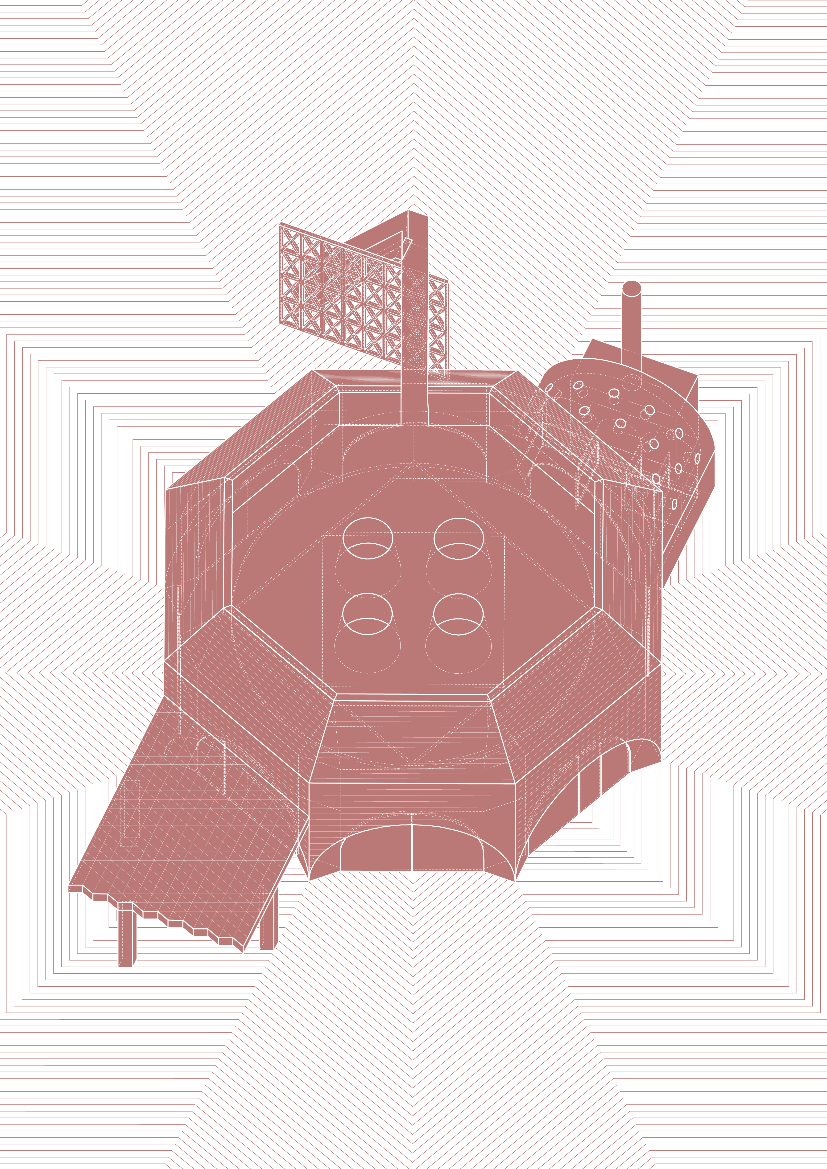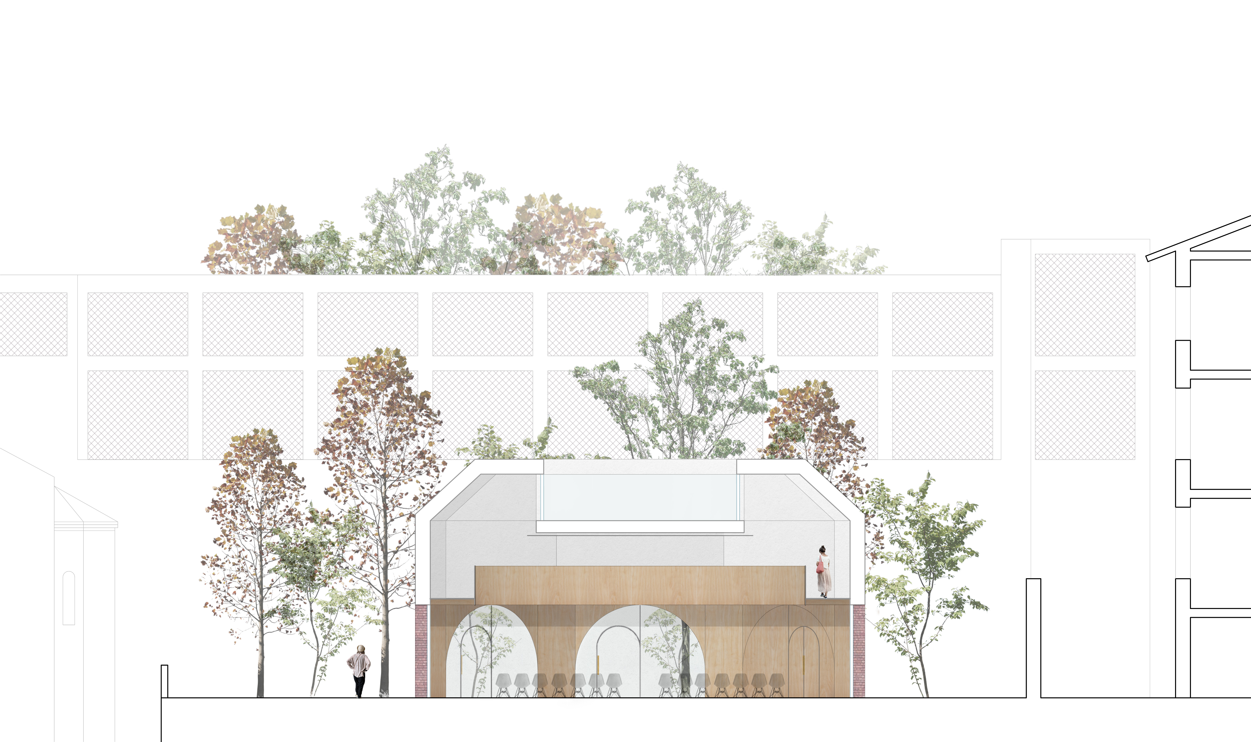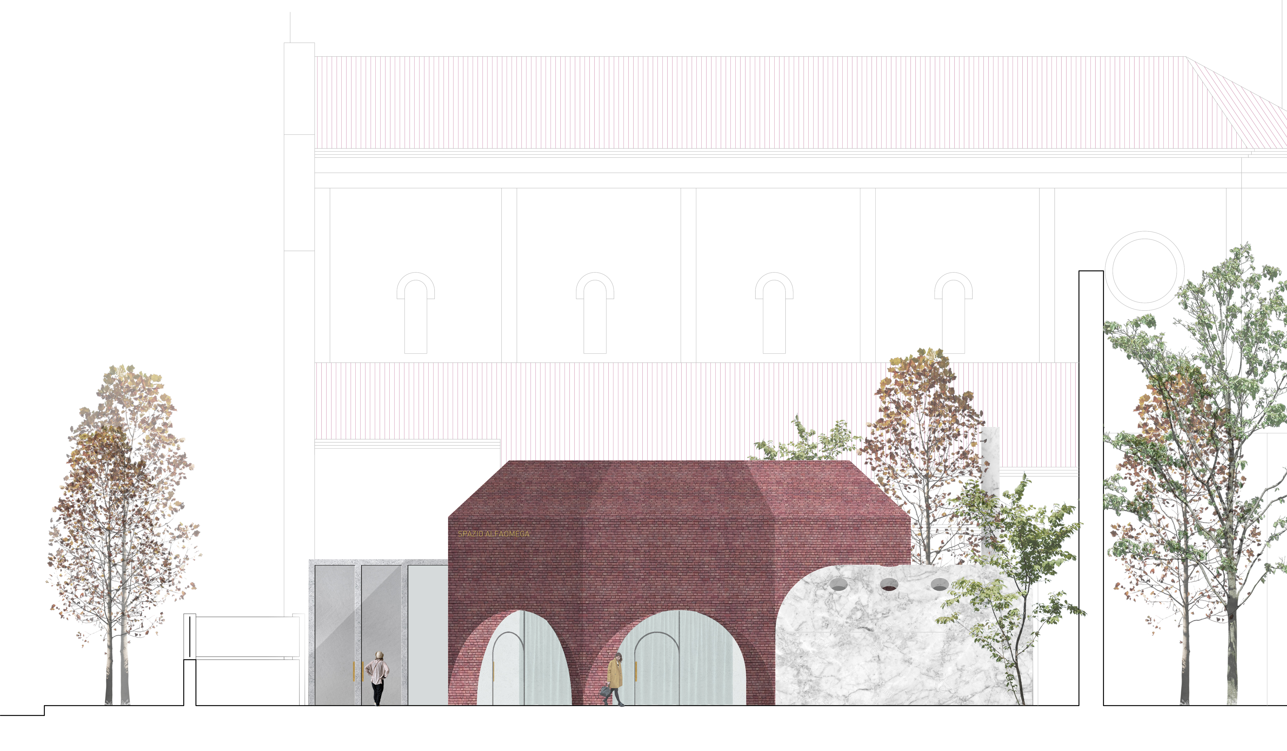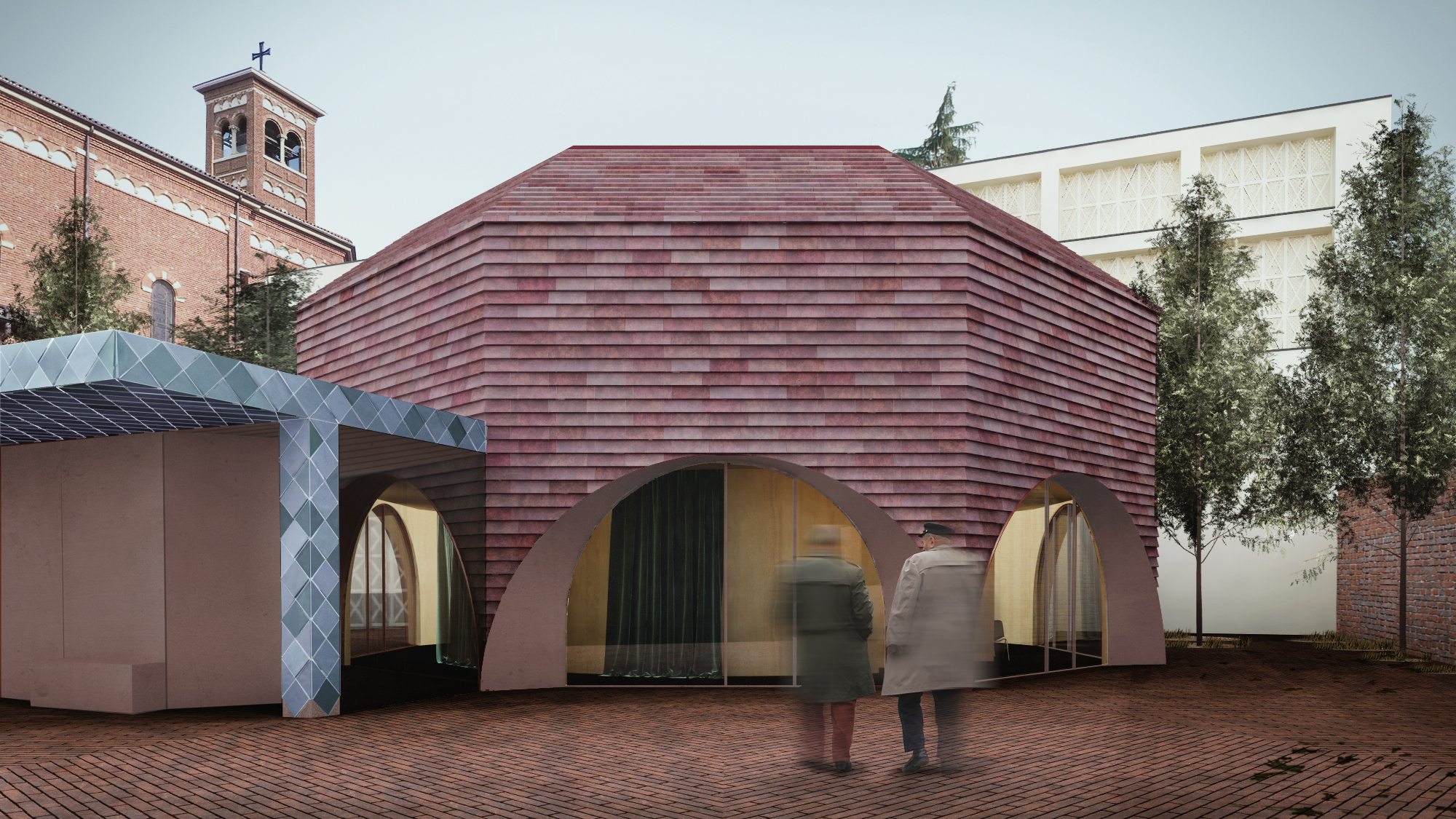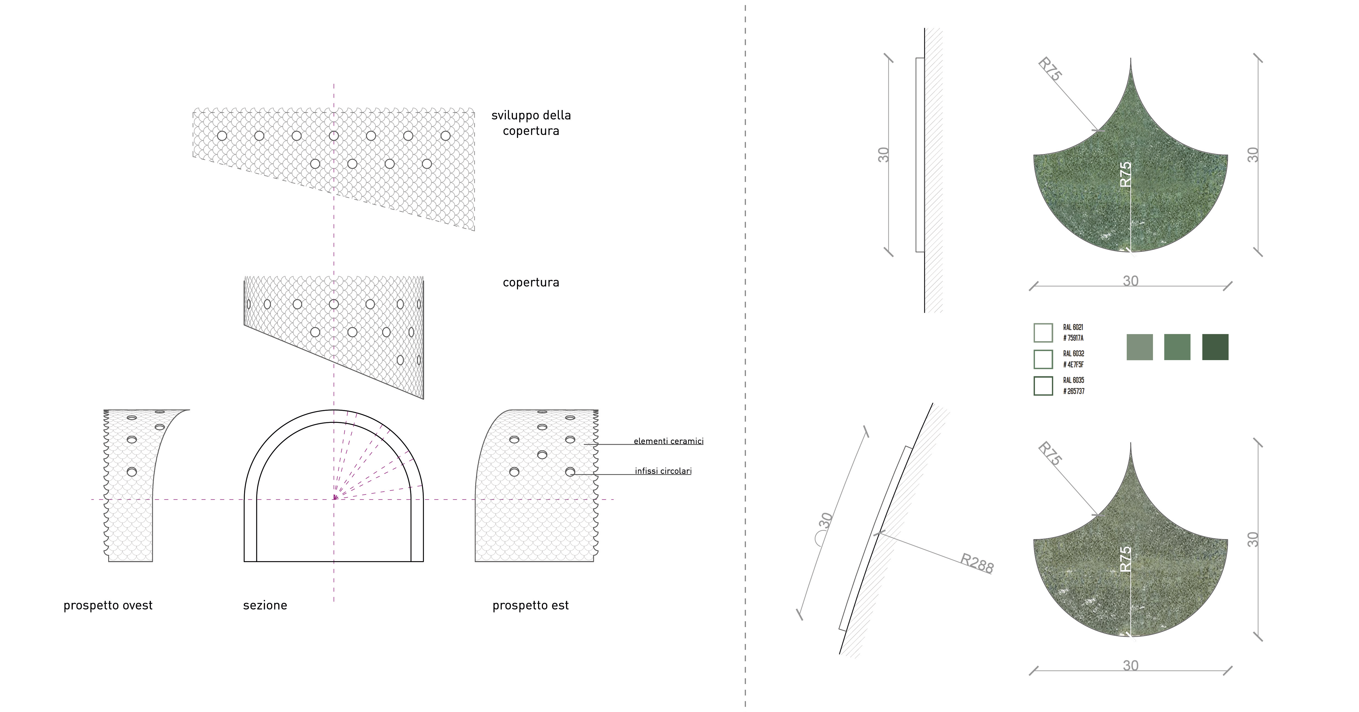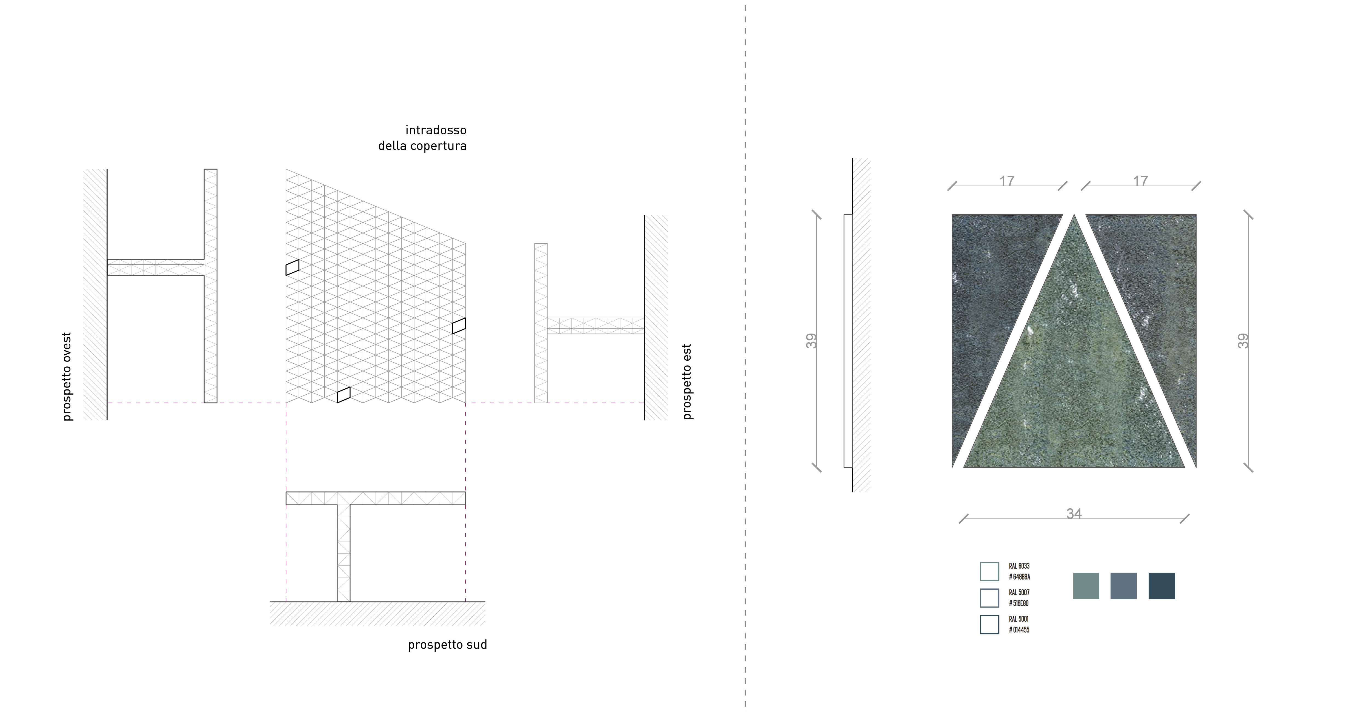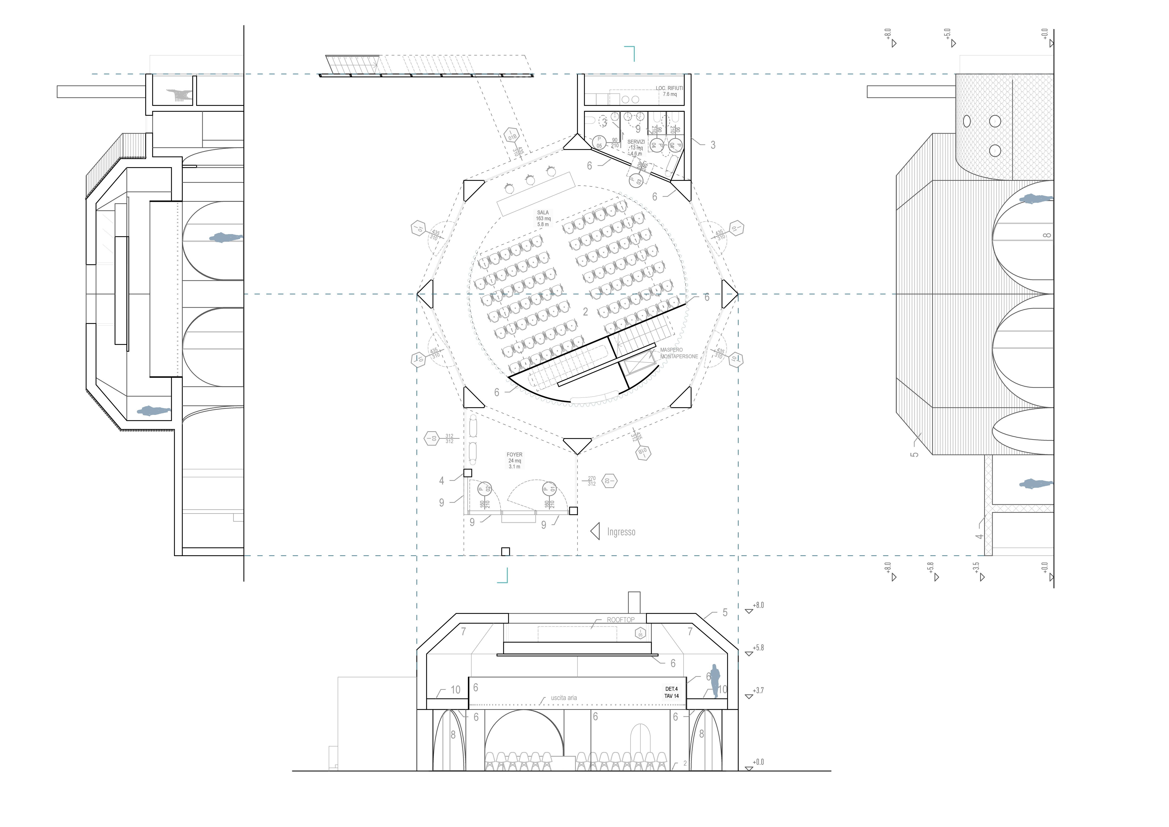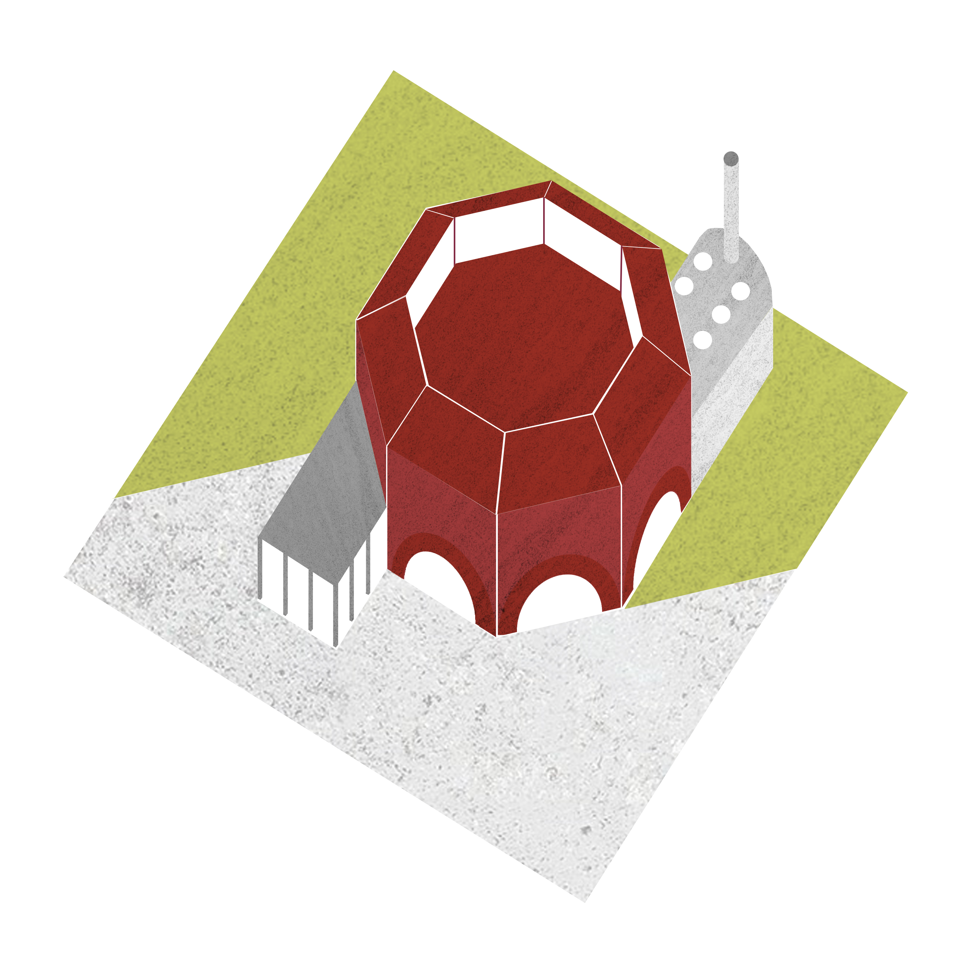EN
The multifunctional pavilion had a second phase of evolution and re-design of the global project. In this new development the team decided to follow a more iconic and classic morphology, that could recall immediately the idea of public sacred space.
The project considers the high historical level of the nearby buildings. This is the reason the pavilion recalls the classical shapes of the church, as the little octagonal chapels and the apsis or the arches that are reiterated inside the church Santa Teresa del Gesù Bambino.
The main part of the pavilion has an octagonal shape, that is connected to two other rectangular volumes, where are hosted different function, as the entrance and the restrooms.
All the volumes are finished with ceramic tiles that diversify their selves with the colours and the geometries, so that the composition between the volumes is more dominant.
The plant let the building to be the division between the more public area that is bounded to the entrance and the more private and protected area close to the church.
The open air area characterized by the singular drawing of the flowerbed is a calm courtyard, that will host the visitors of the pavilion or just encourage the passers-by to enter for a break or a chit-chat under the shadow of a tree.
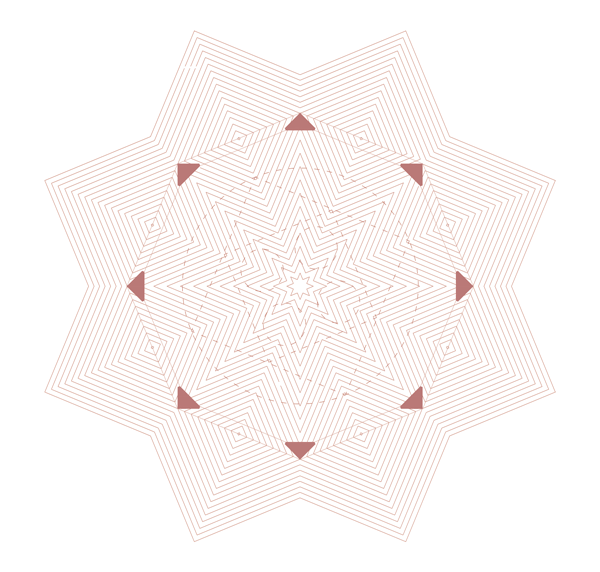
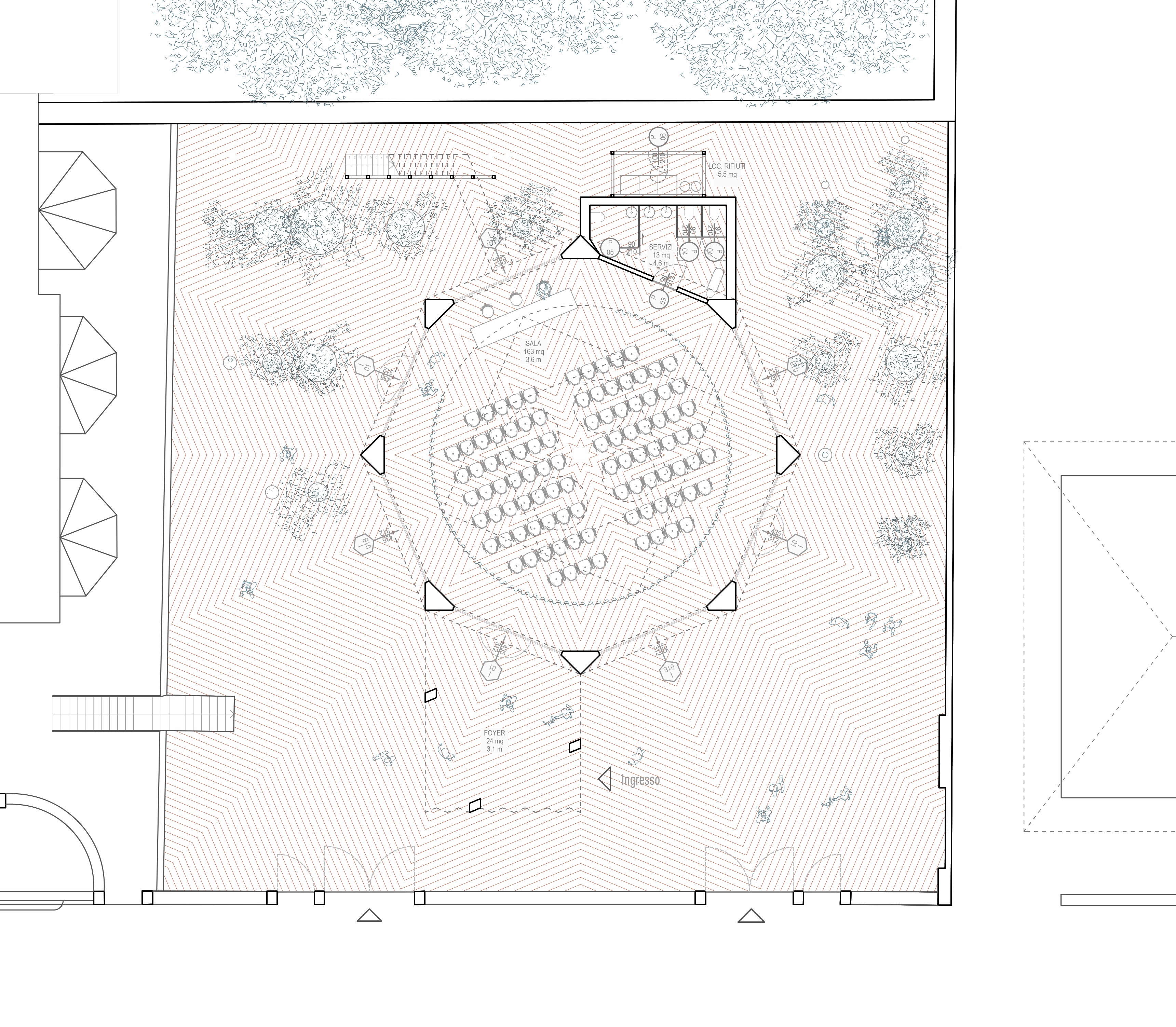
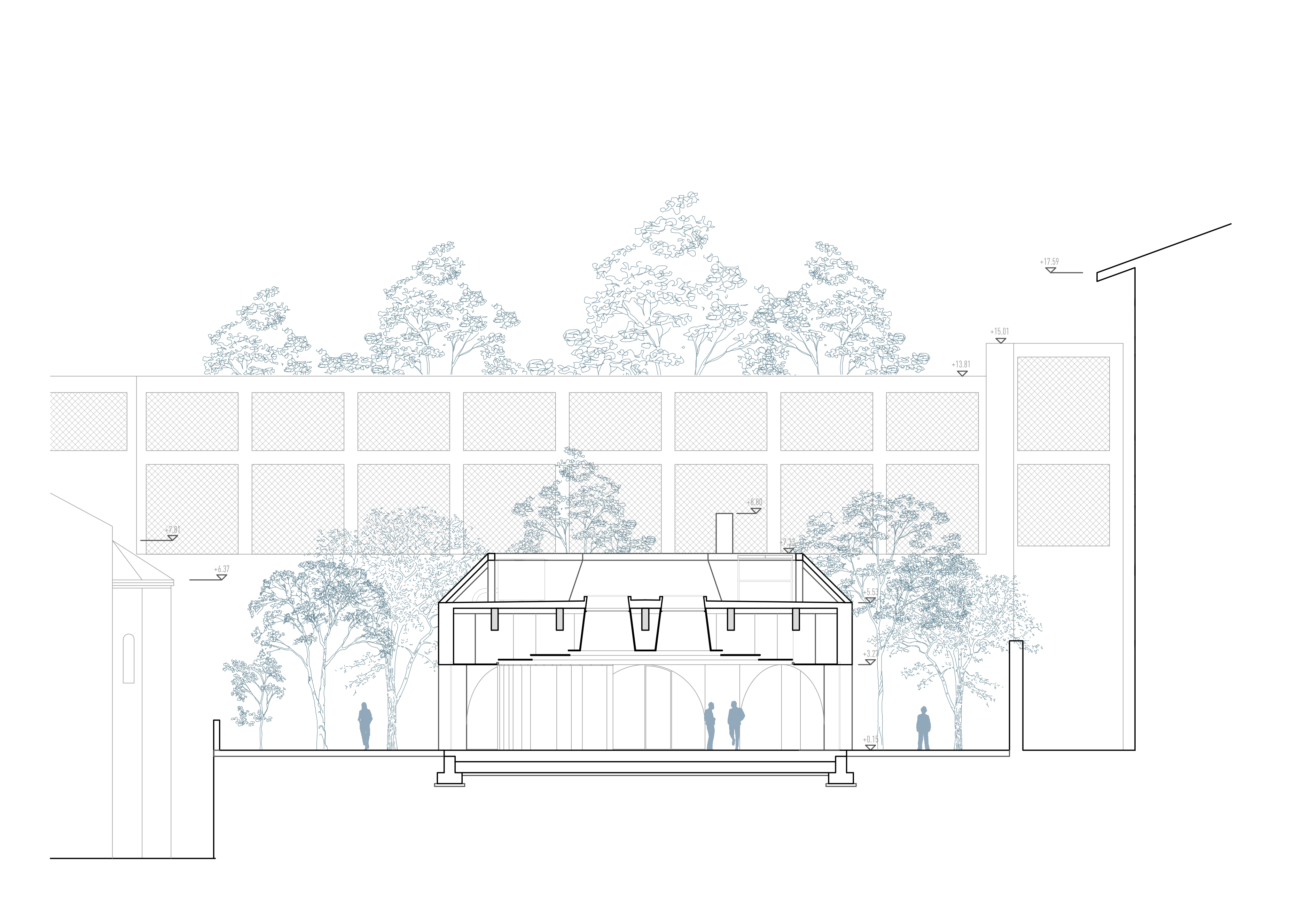
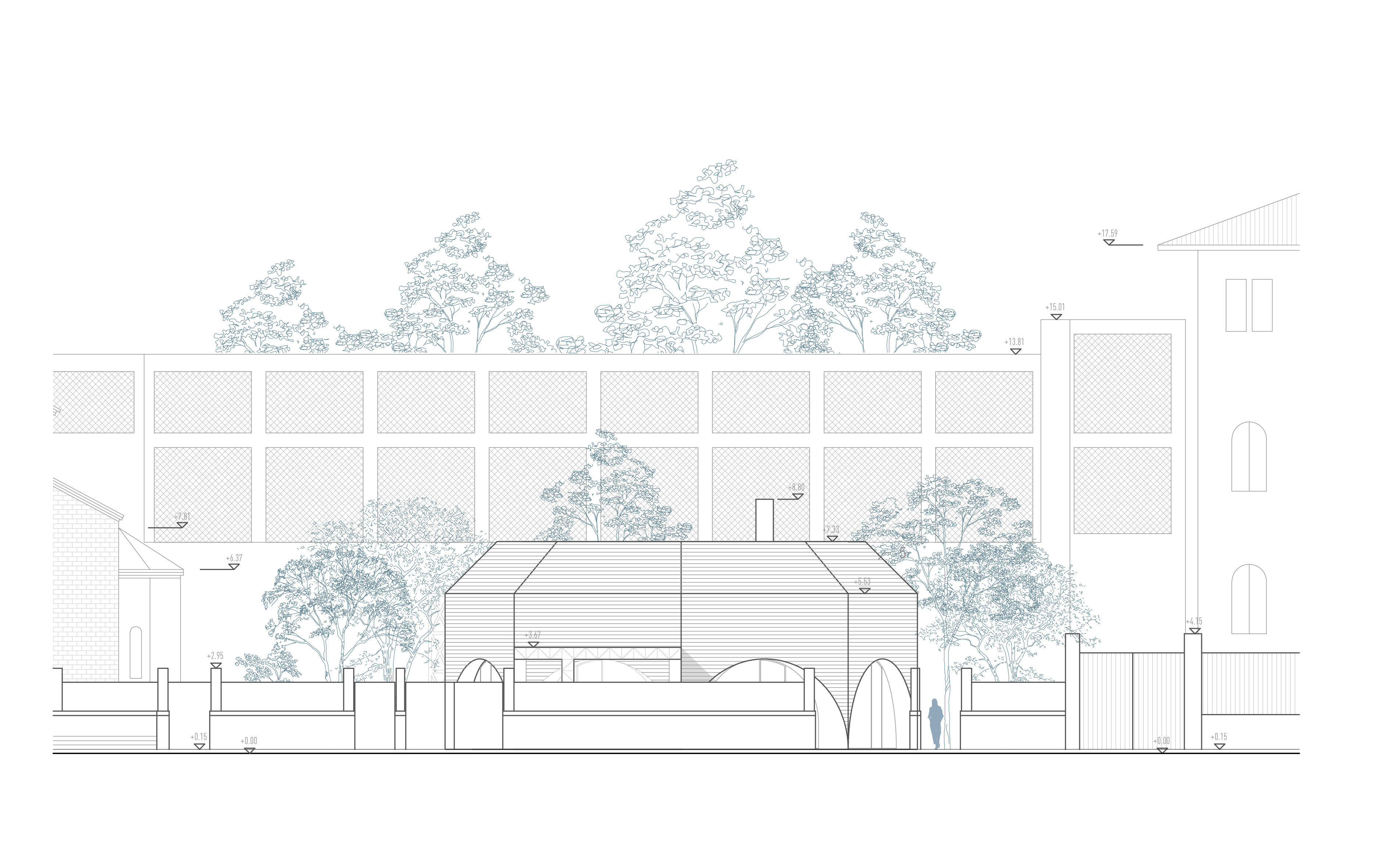
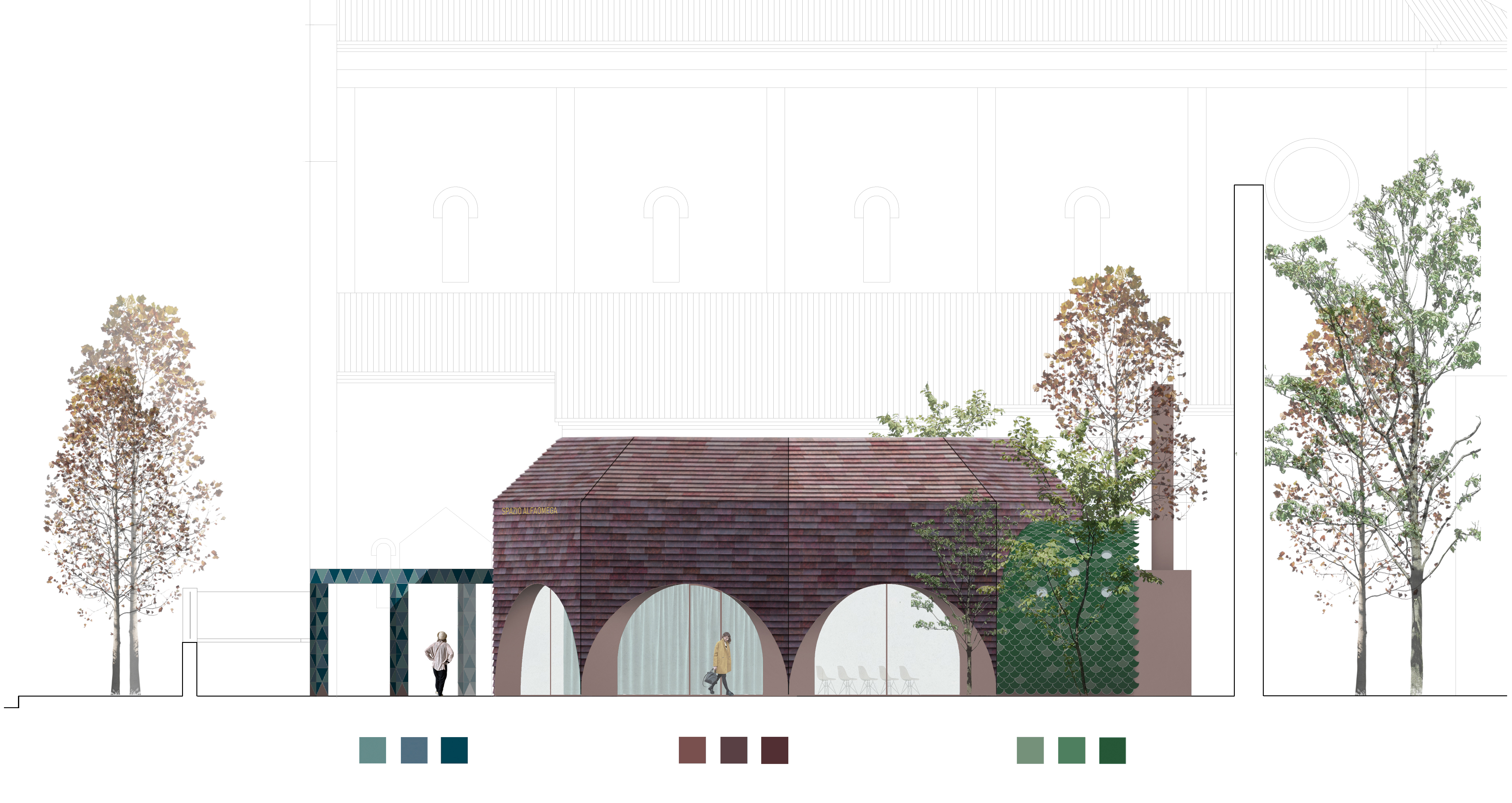
IT
Il progetto per il padiglione multifunzionale si è sviluppato durante una seconda fase che ha rivisto il disegno generale di tutto il progetto. In questo nuovo sviluppo si è deciso di avvicinare il progetto a una morfologia più iconica e tradizionale, che potesse richiamare subito l’idea di spazio pubblico e anche di sacralità.
Si è tenuto fin da subito conto dell’elevata sensibilità paesaggistica dell’area. Proprio per questo motivo le scelte formali derivano direttamente dalle presenze limitrofe dell’area, come le cappelle e l’abside ottagonali o gli archi reiterati all’interno della Chiesa Santa Teresa di Gesù Bambino.
Il corpo principale ha quindi un impianto a forma di ottagono, a cui si connettono due corpi rettangolari in cui vengono ospitati luoghi più di servizio, l’ingresso e i bagni.
Tutti i volumi sono rivestiti in ceramica con colori e geometrie differenti, cosicché il la composizione tra diversi volumi risultasse ancora più preminente.
L’impianto inoltre permette che il nuovo manufatto funga anche da divisione tra un’area più pubblica e legata all’ingresso principale pedonale e invece un’area più privata e protetta in vicinanza della Chiesa.
L’area all’aperto, caratterizzata dal singolare disegno delle aiuole, sarà un tranquillo cortile, in grado di accogliere i visitatori del padiglione o semplicemente invitare i passanti per un sosta e una chiaccherata all’ombra.
