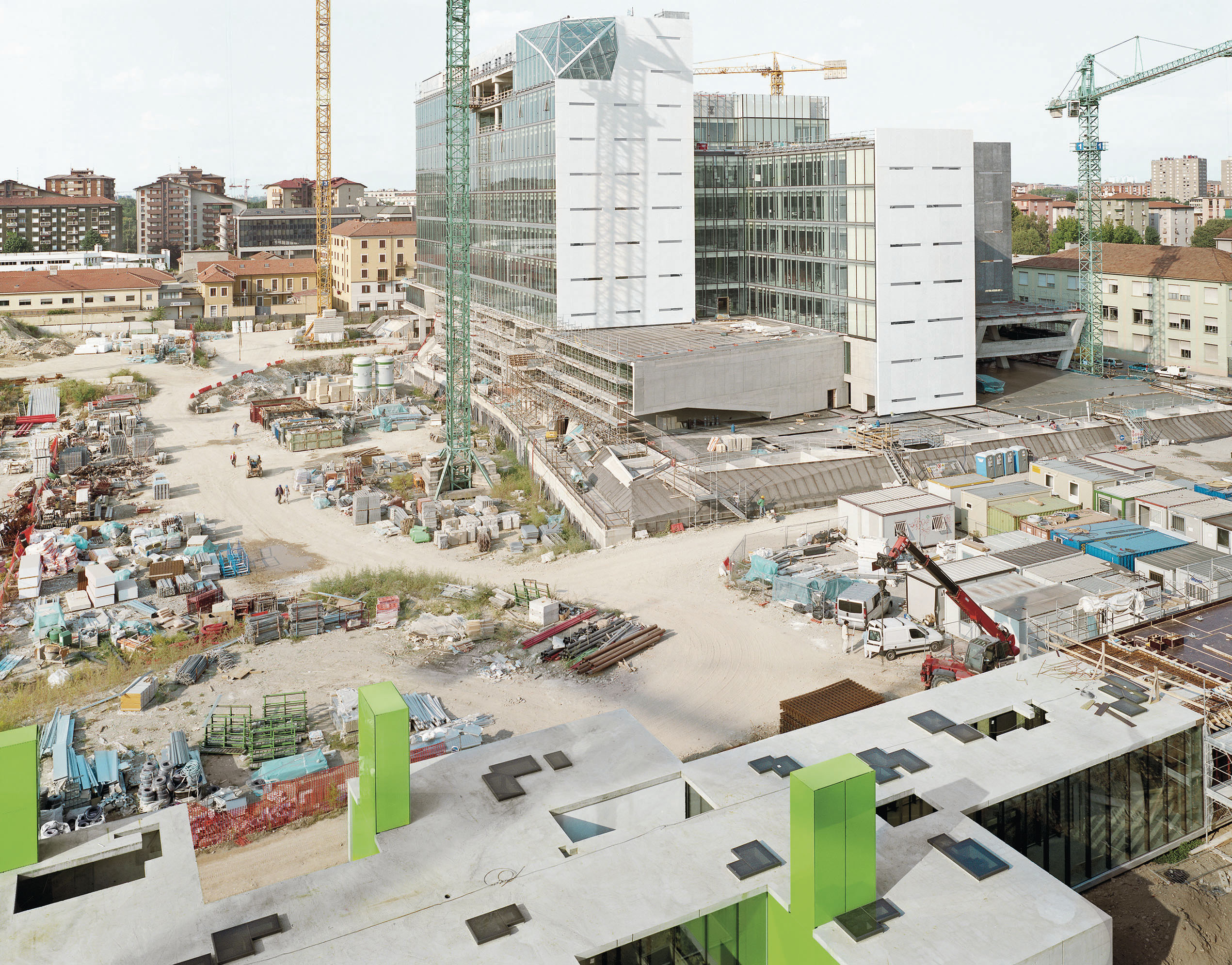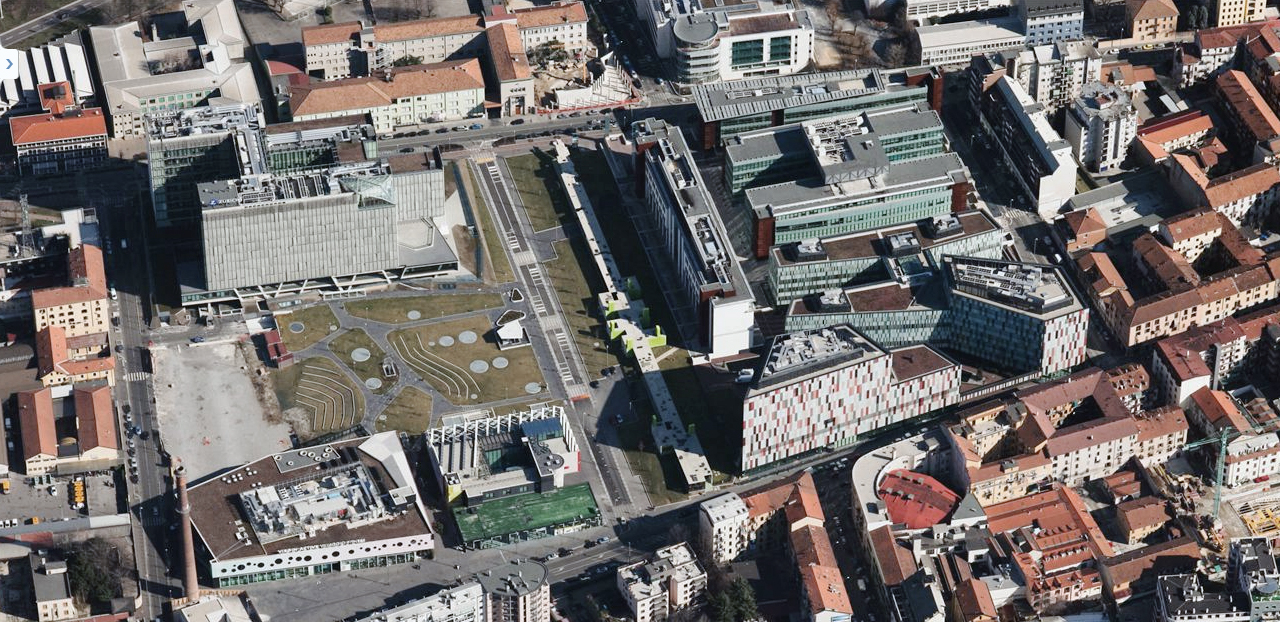
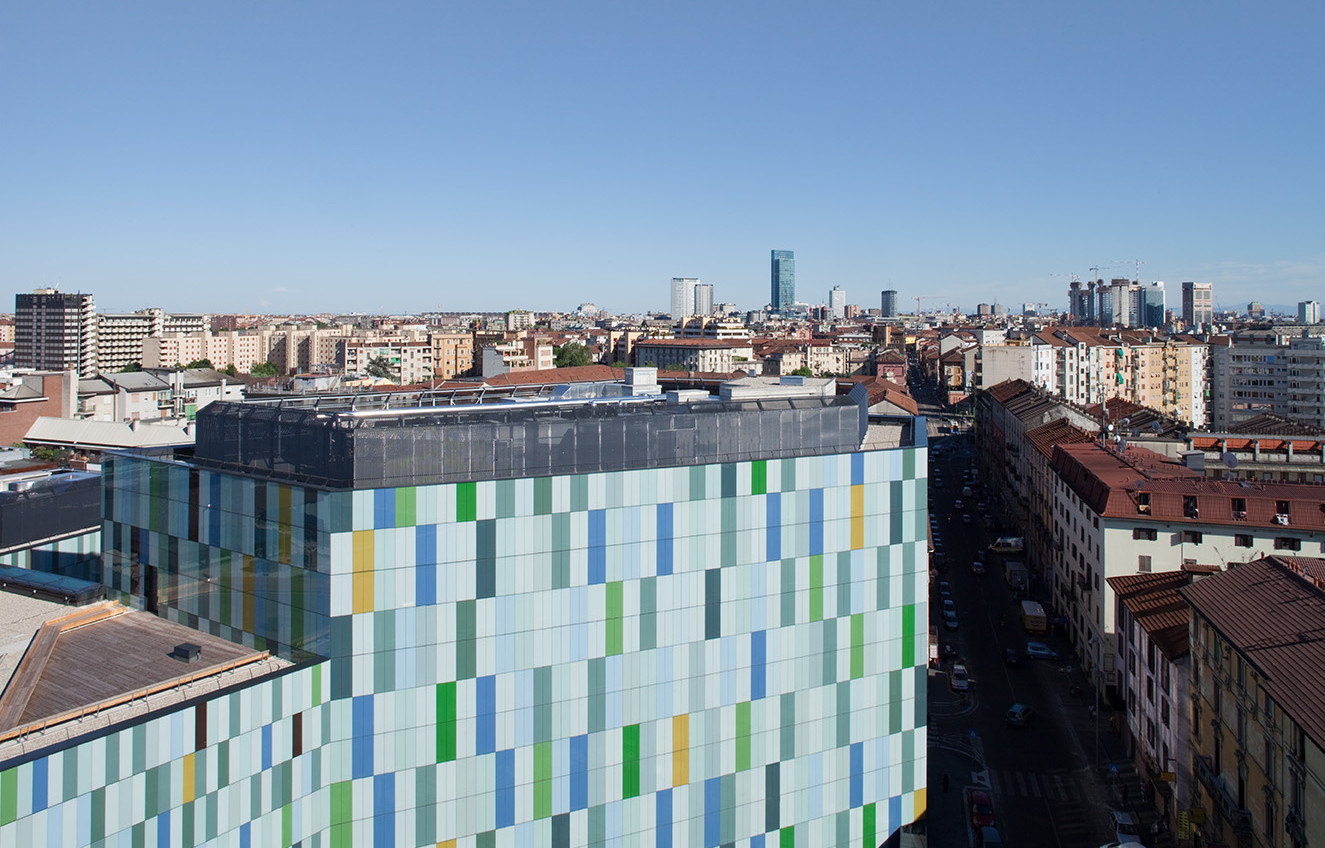
Masterplan Maciachini: permitting masterplan for the regeneration of the Carlo Erba abandoned industrial site in Milan.
In particular the plan included a large business park, a piazza with retail activities and a green central area with a large fitness centre, restaurants and a theatre with the adjacent puppets museum. It was therefore necessary to redesign the previous urban fabric and the road network.
The masterplan was the base for the definition of the permitting agreement between the Owner and the Municipality.
Land area 65,000 sqm, built space above ground 95,000 sqm
The green areas connect all functions at ground level. The public buildings are open to the city. Different architects were appointed for the design of the various buildings that have to dialogue with the surrounding urban fabric that changes greatly from North to South, from East to West. The result merges with the urban and human complexity of the city.
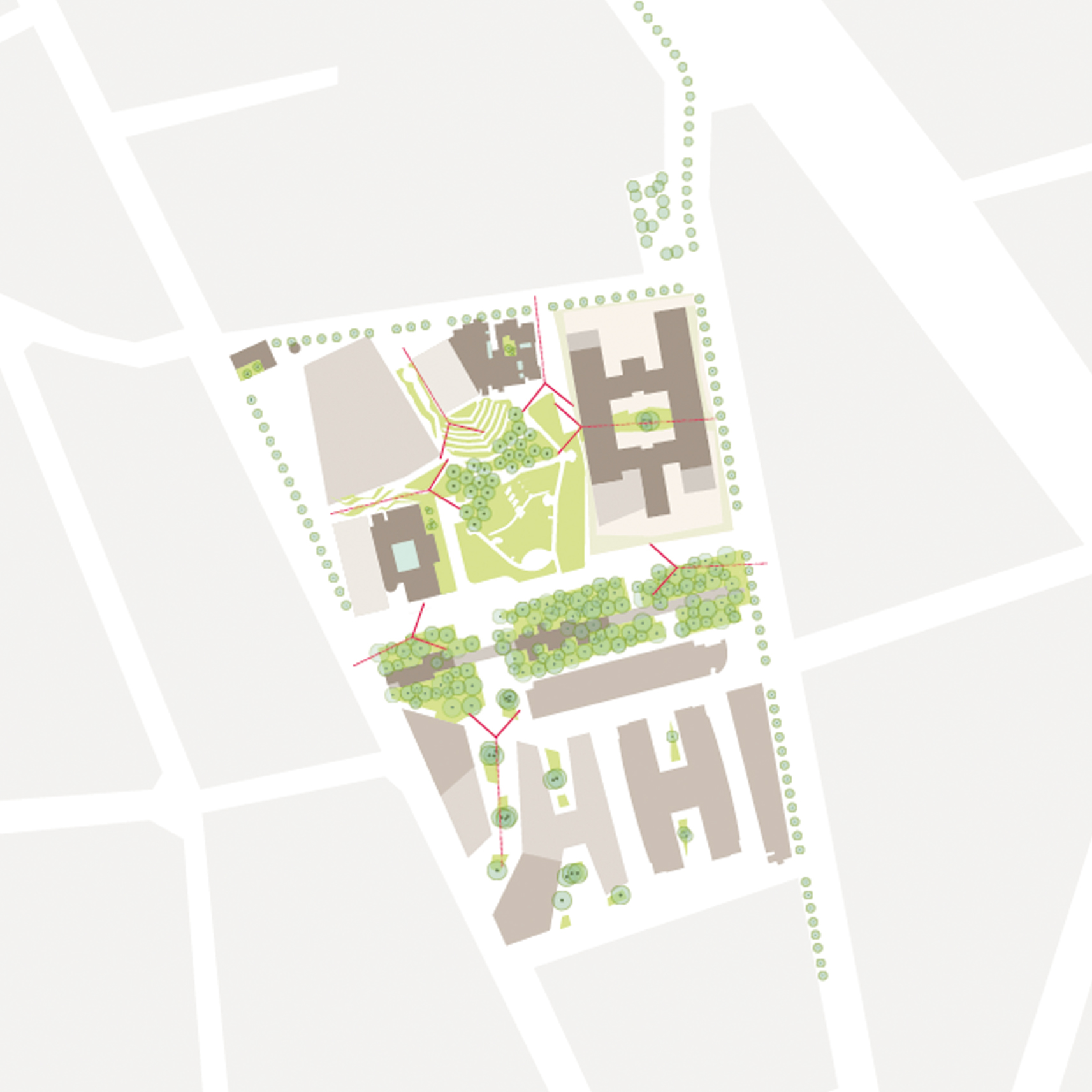
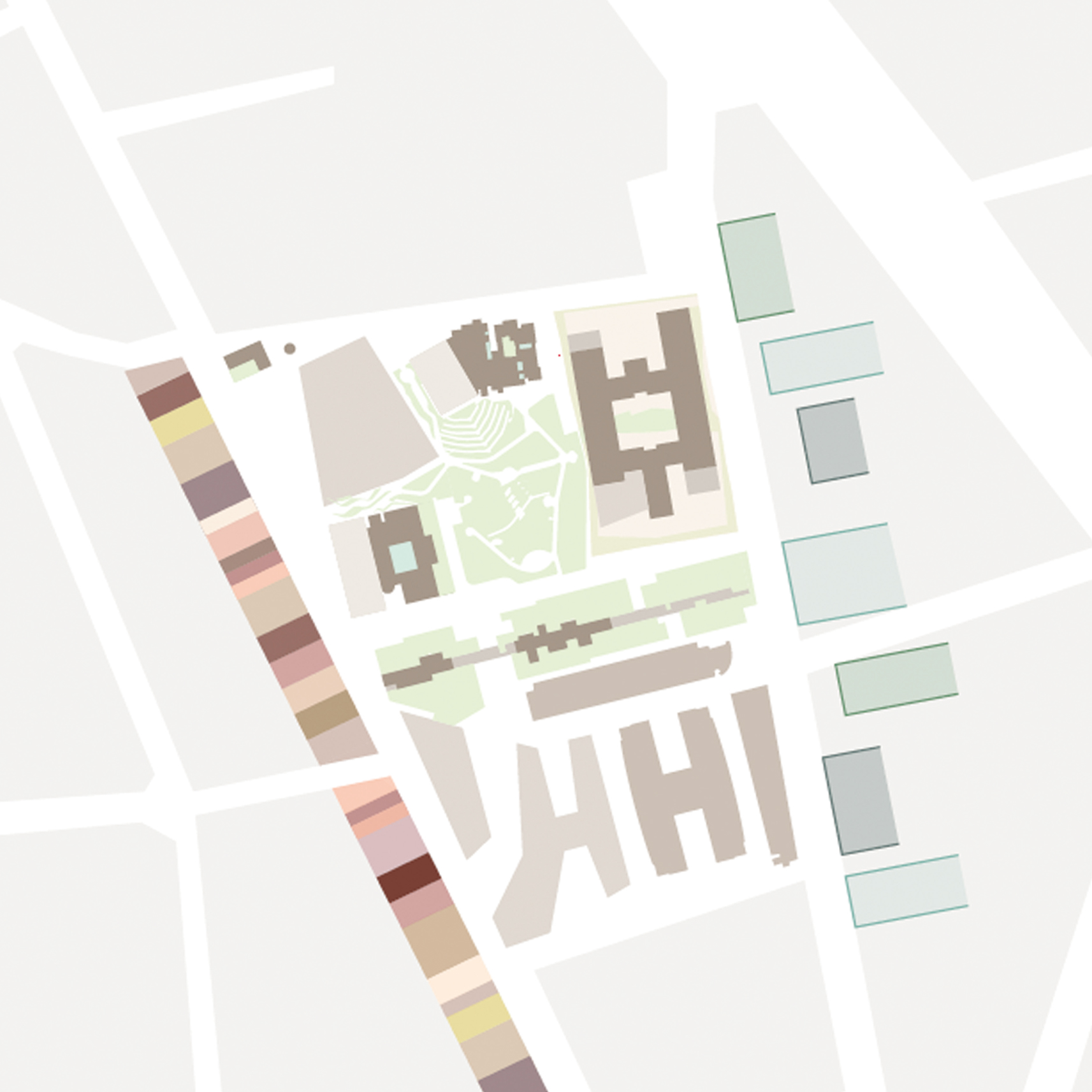
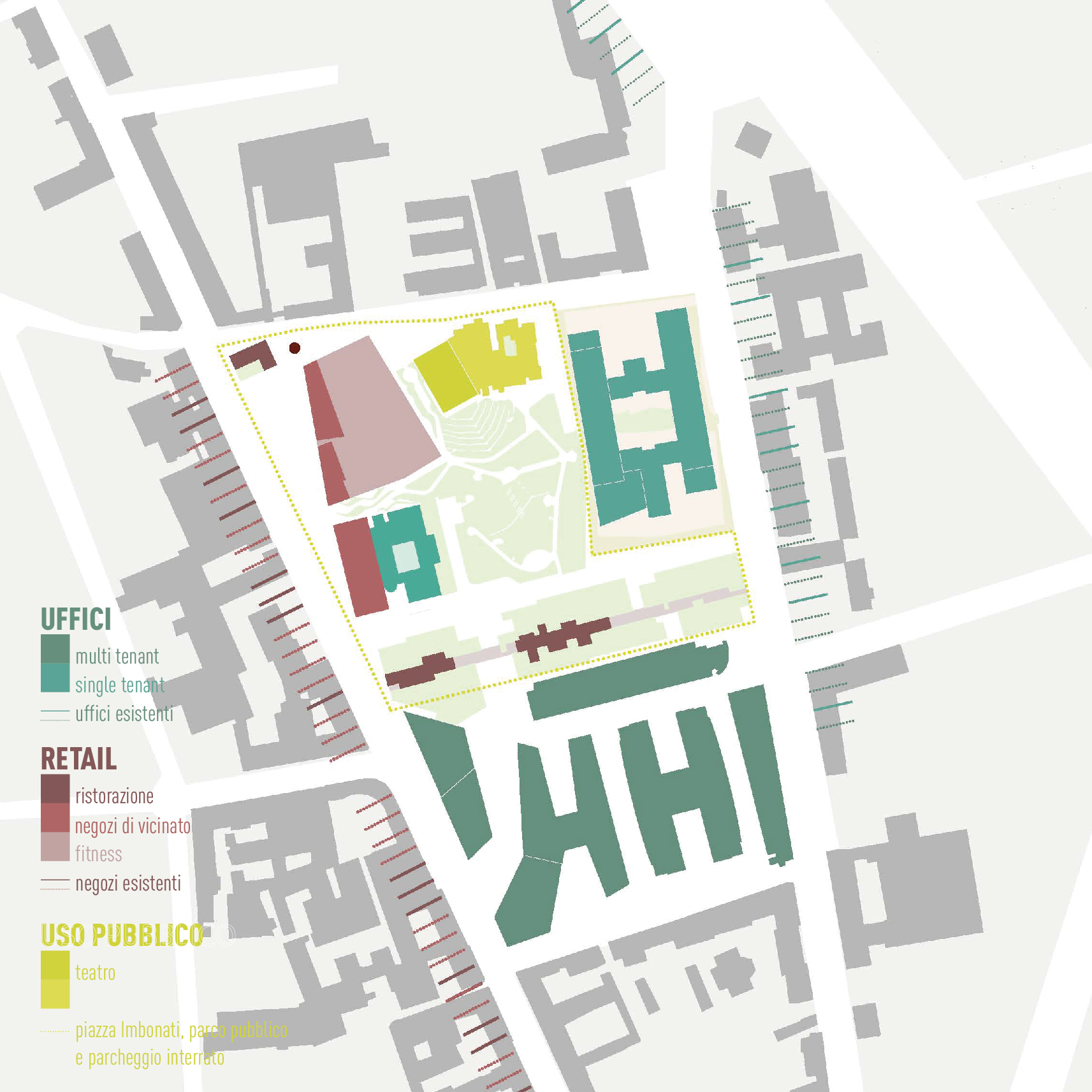
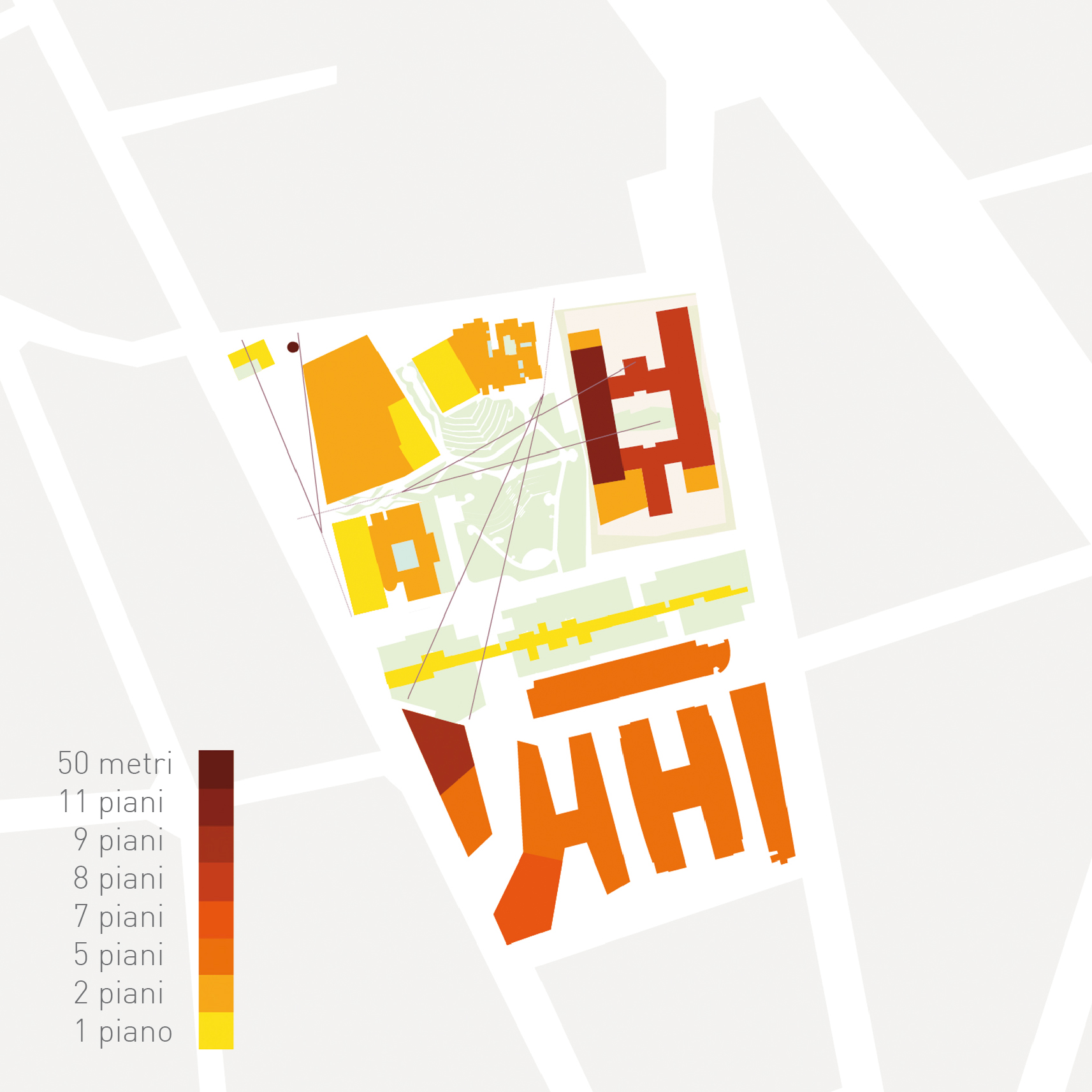
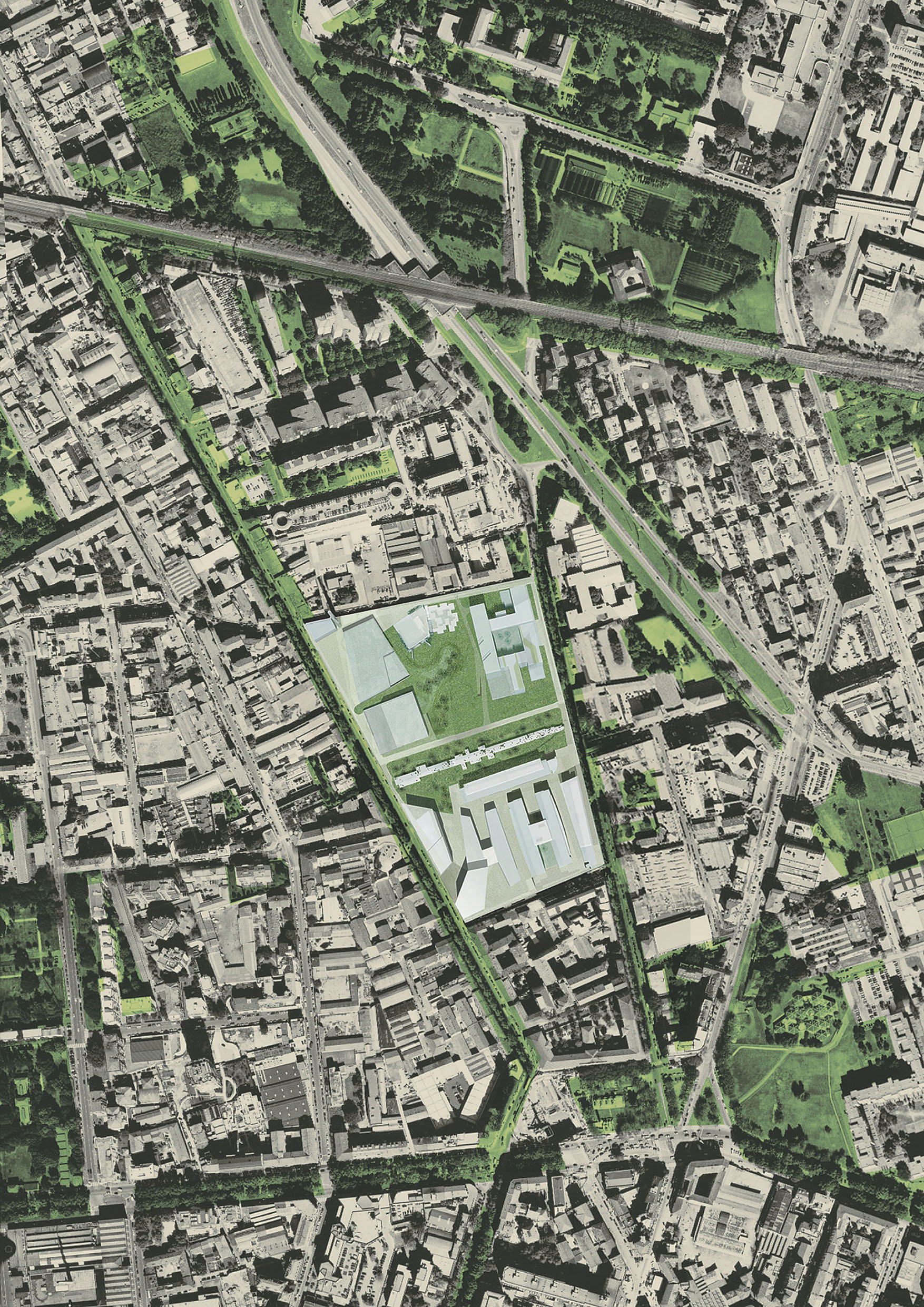
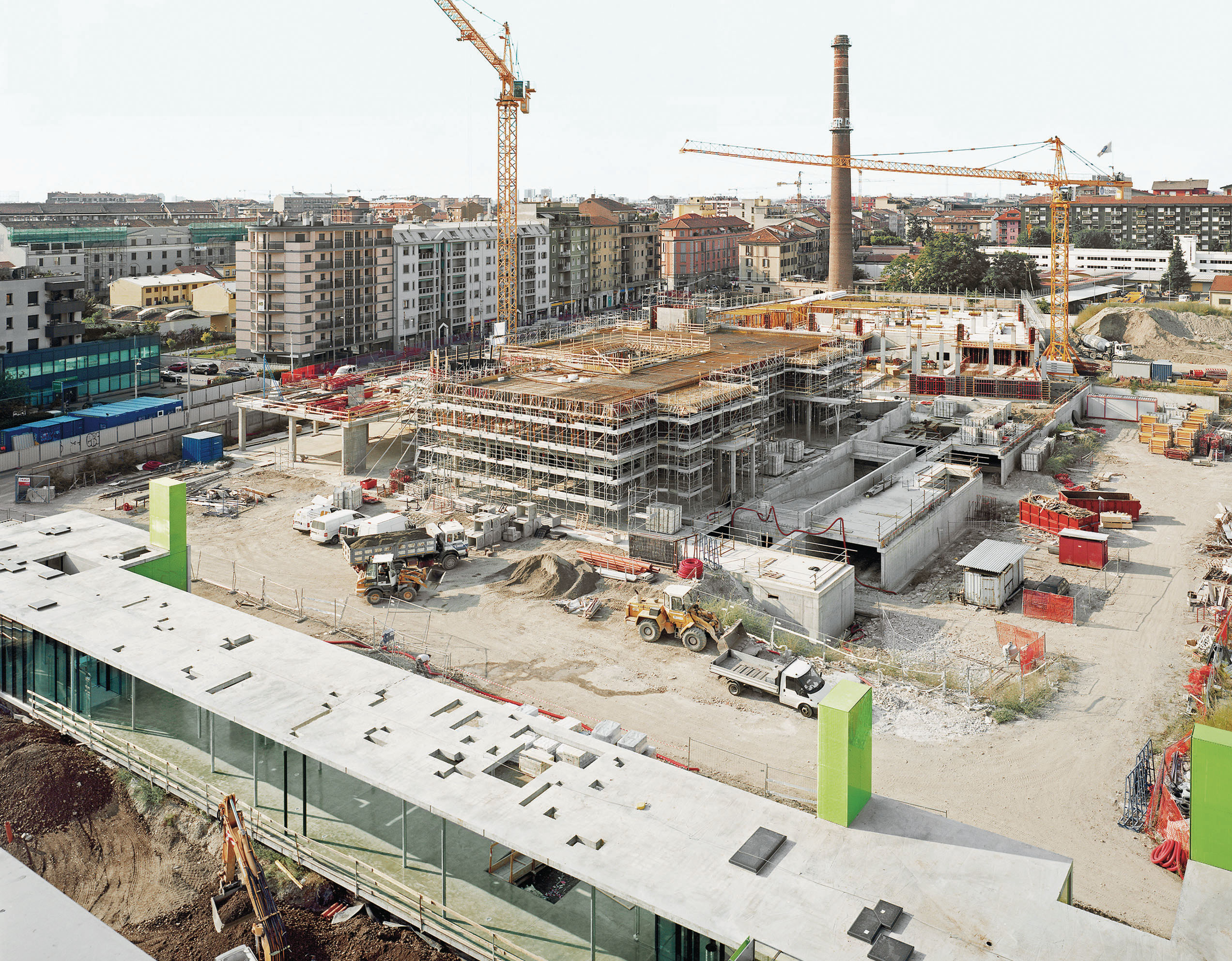
Il tessuto connettivo del verde lega a piano terra tutte le funzioni, quelle pubbliche sono aperte alla citta’. Il disegno dei singoli edifici, affidato ad architetti diversi dialoga con il tessuto urbano circostante, che varia fortemente da nord a sud da est a ovest. Il risultato si mescola con la complessita’ urbana e umana della citta’.
IT
Masterplan Maciachini: progetto urbanistico planivolumetrico di riqualificazione dell’ex area industriale Carlo Erba a Milano.
In particolare il piano ha previsto una vasta area ad uffici, una piazza con attività commerciali, un’area verde centrale con un grande fitness, ristoranti e un teatro con il piccolo museo di marionette e burattini. É stato quindi necessario il ridisegno del precedente tessuto urbano, dei lotti, della rete stradale e la definizione delle linee guida progettuali dei successivi interventi edilizi. Il planivolumetrico è stato la base per la definizione della successiva convenzione tra Proprietà e Comune.
Superficie fondiaria 65.000mq, superficie costruita 95.000mq.
