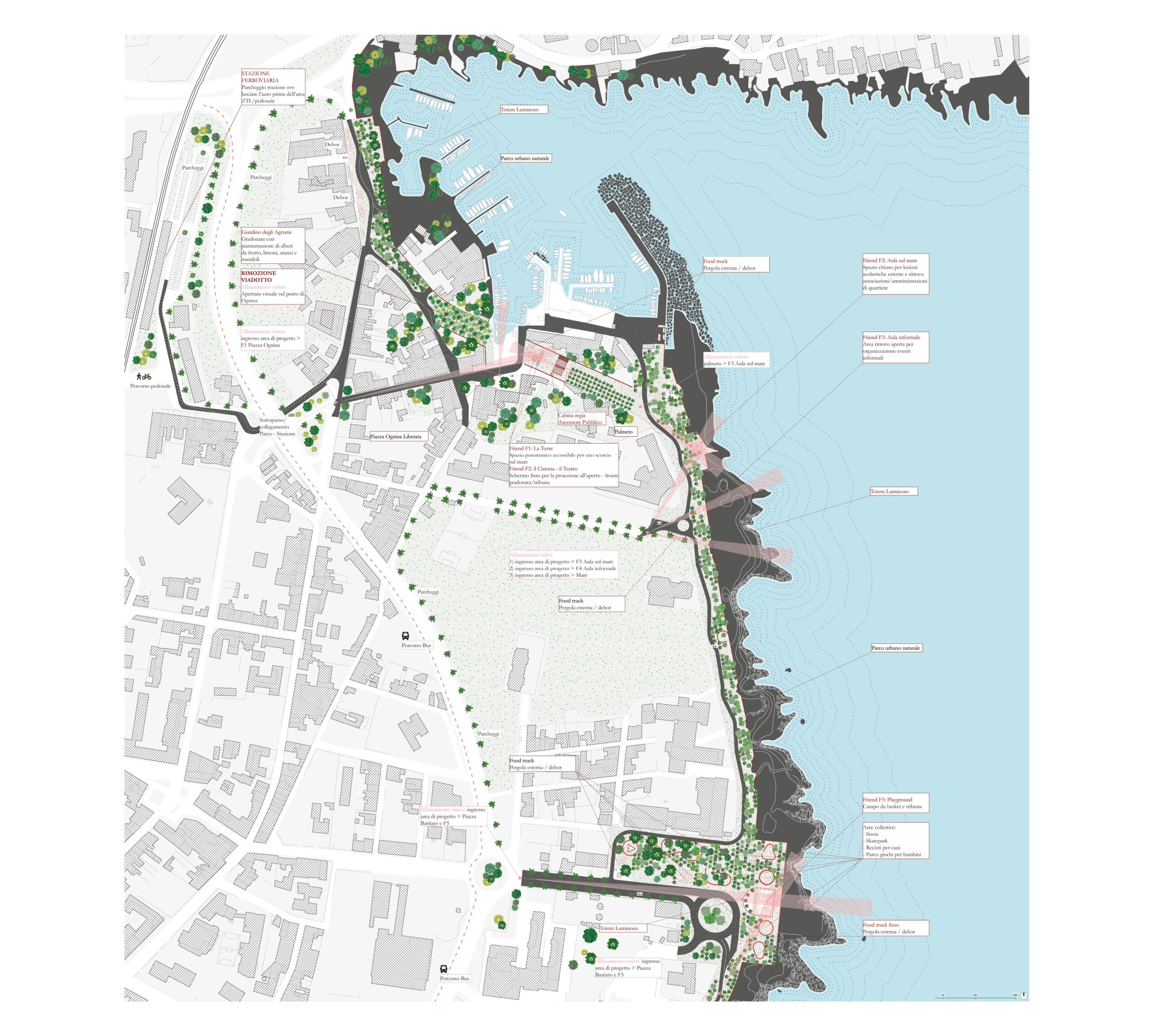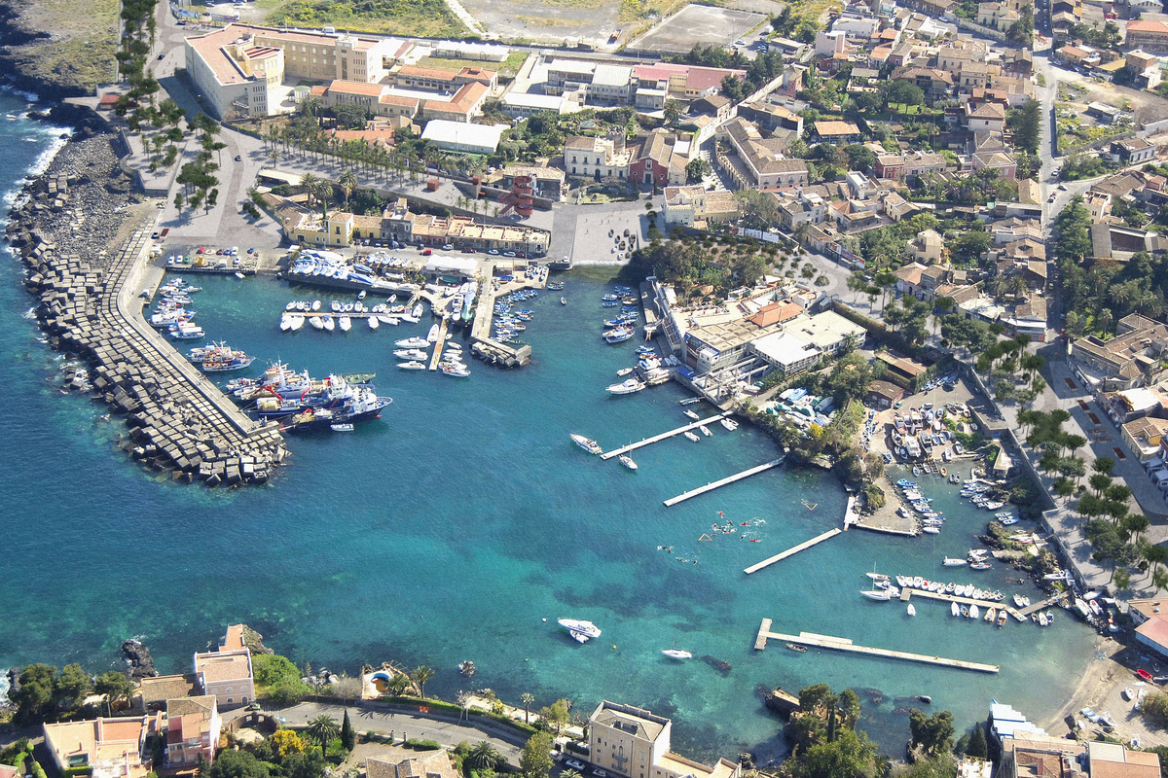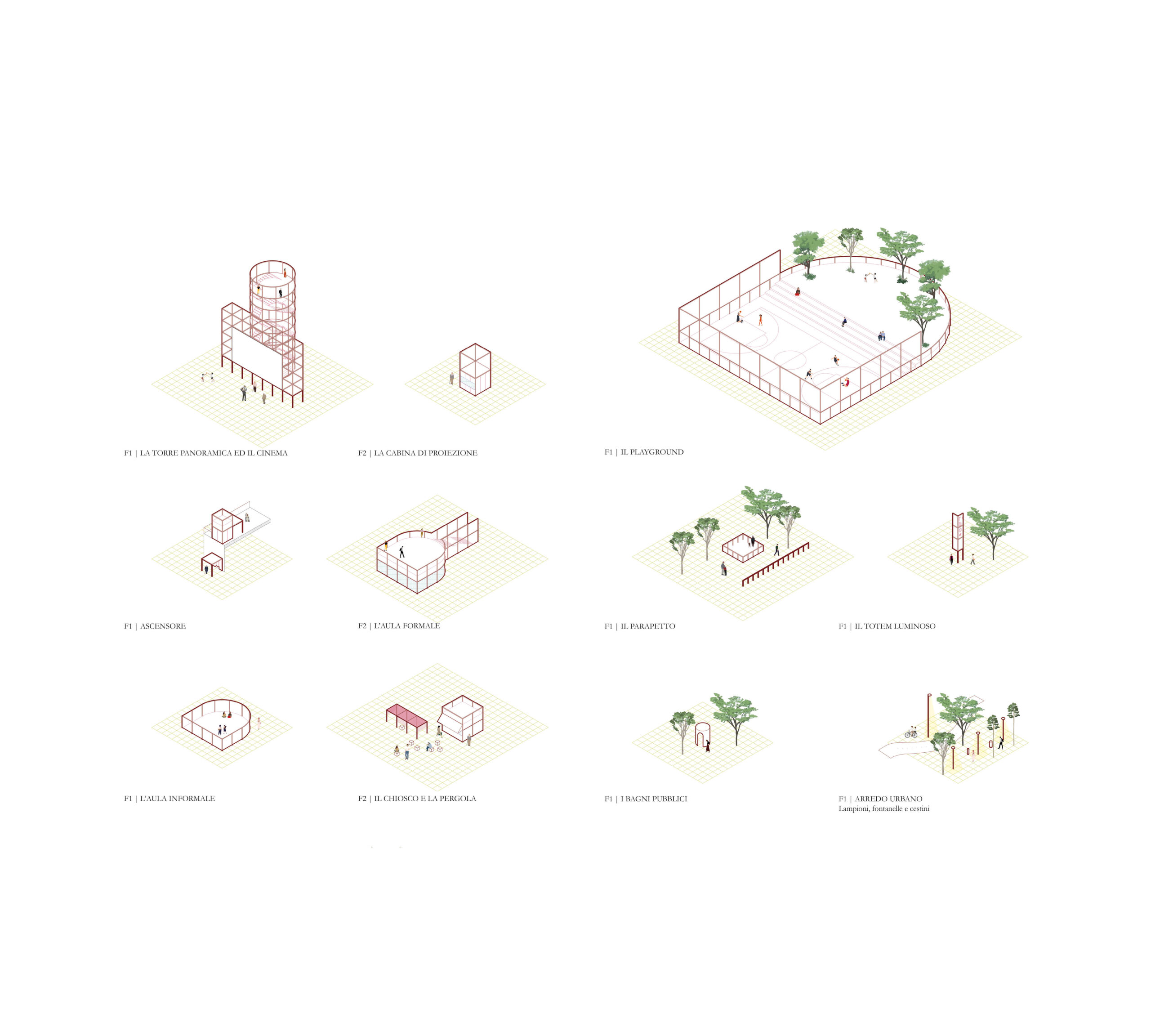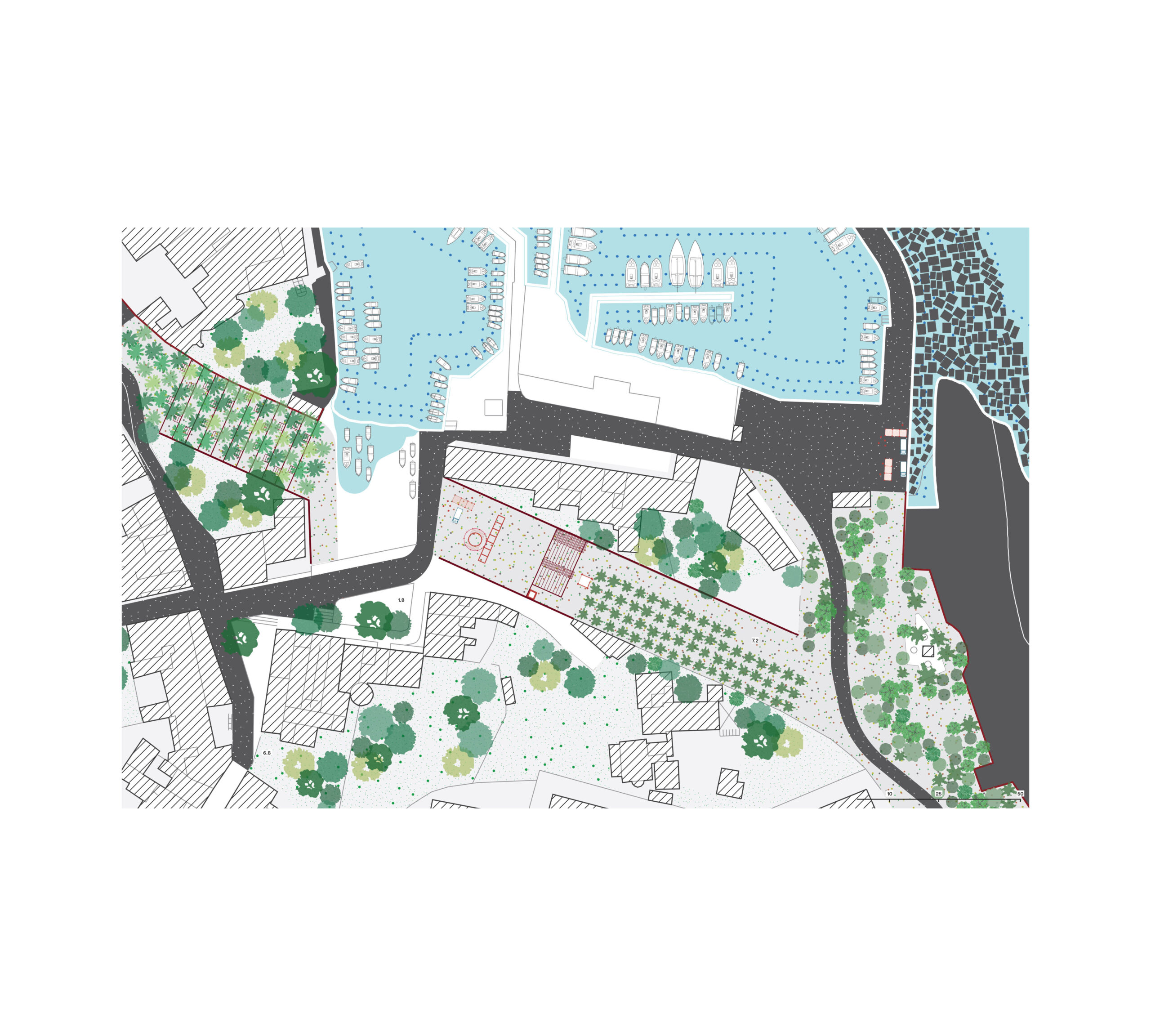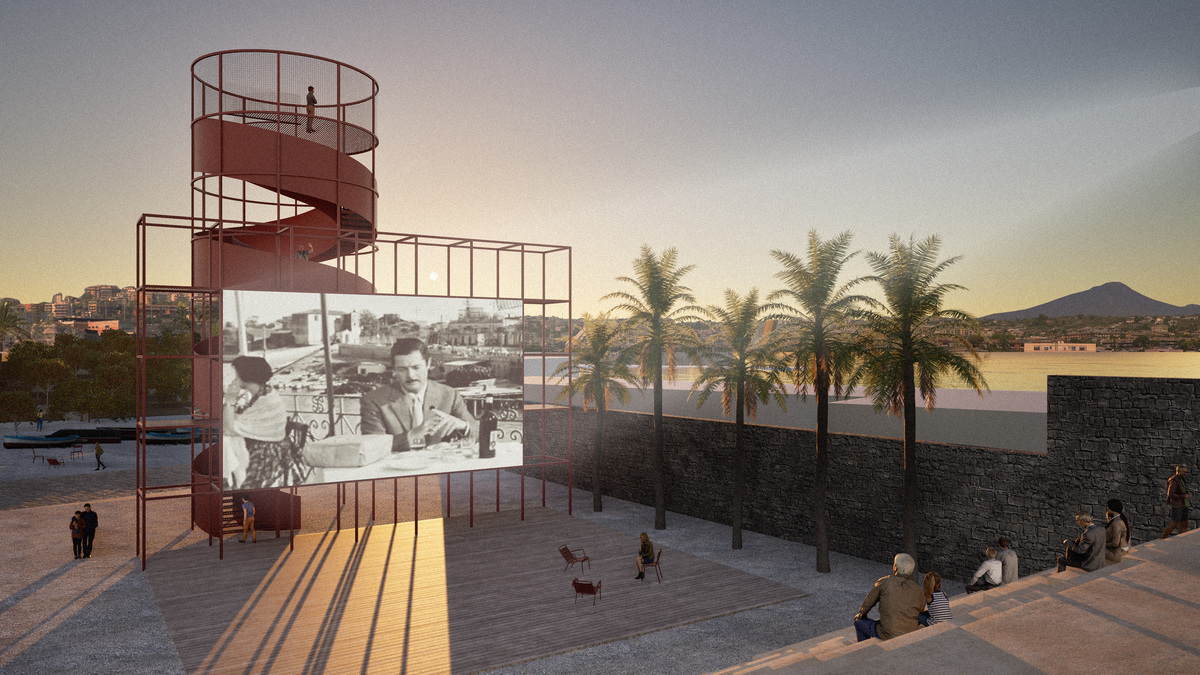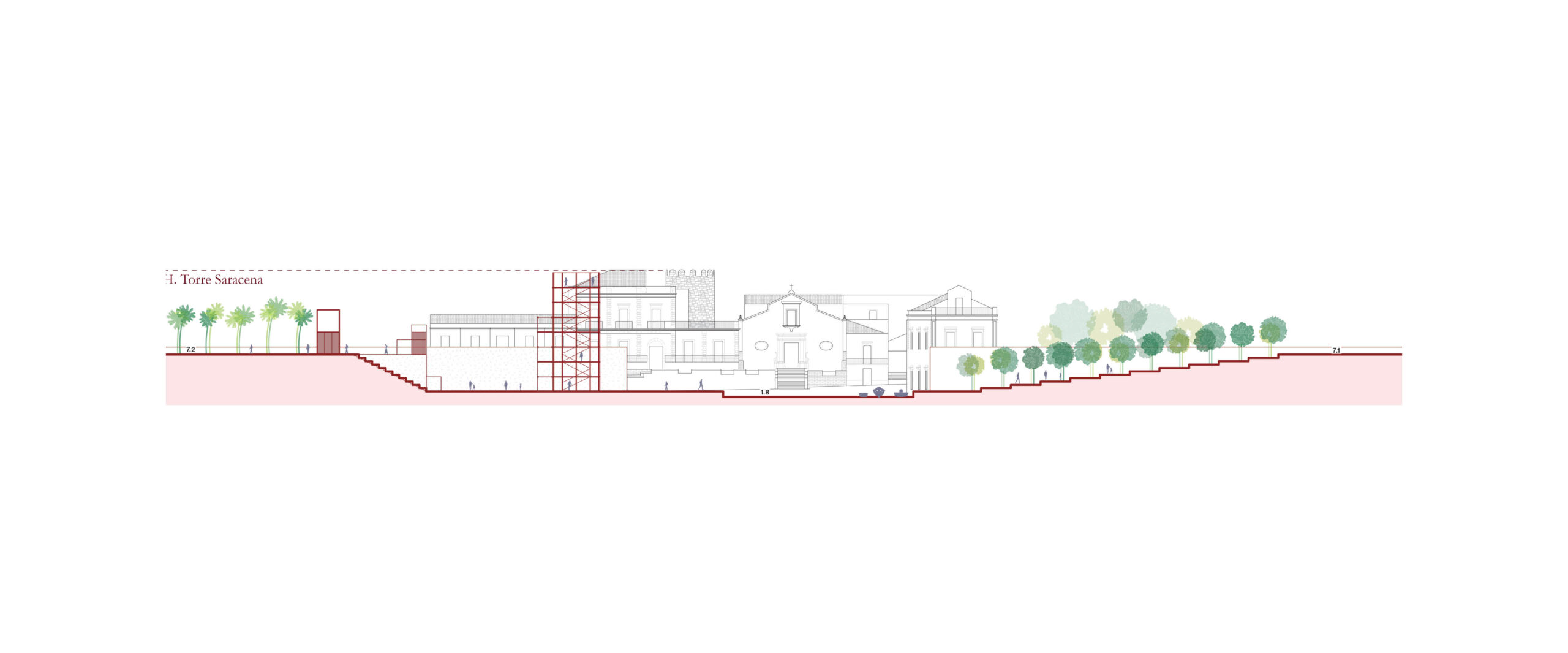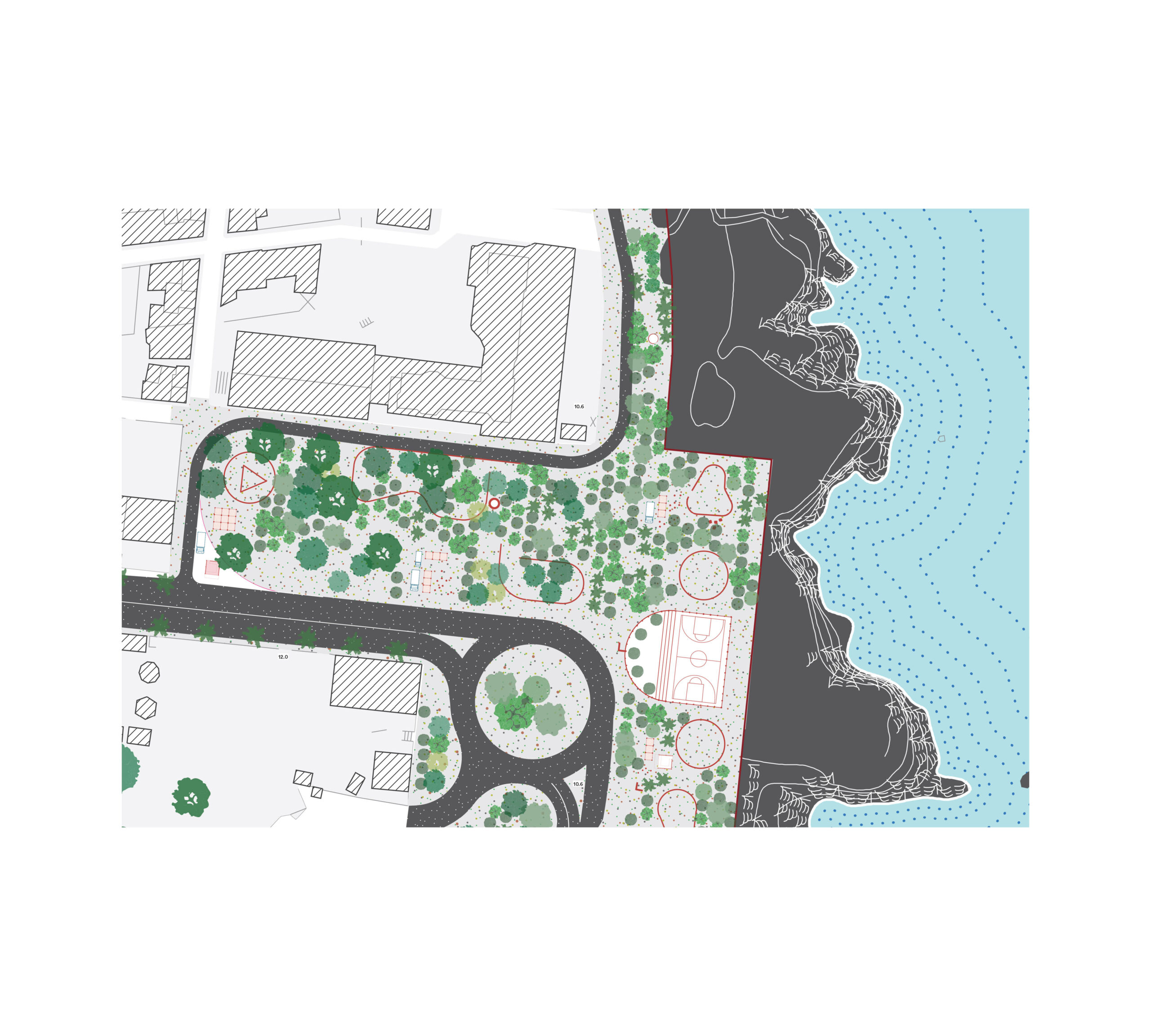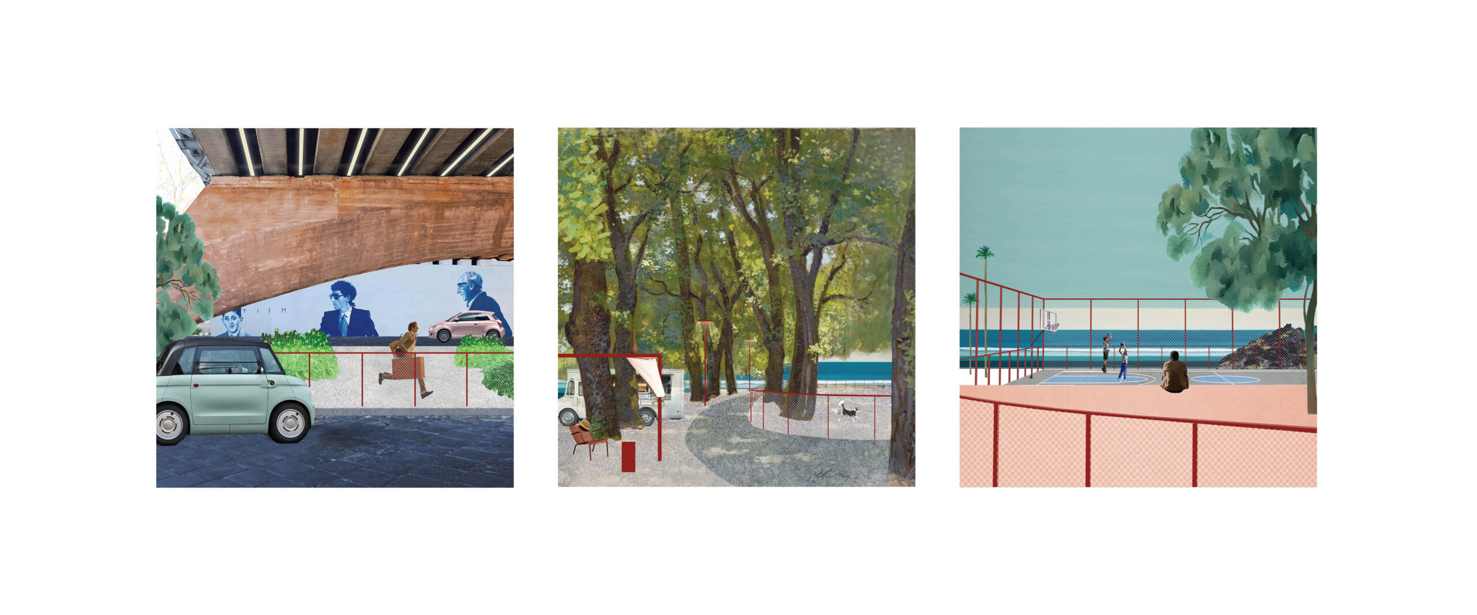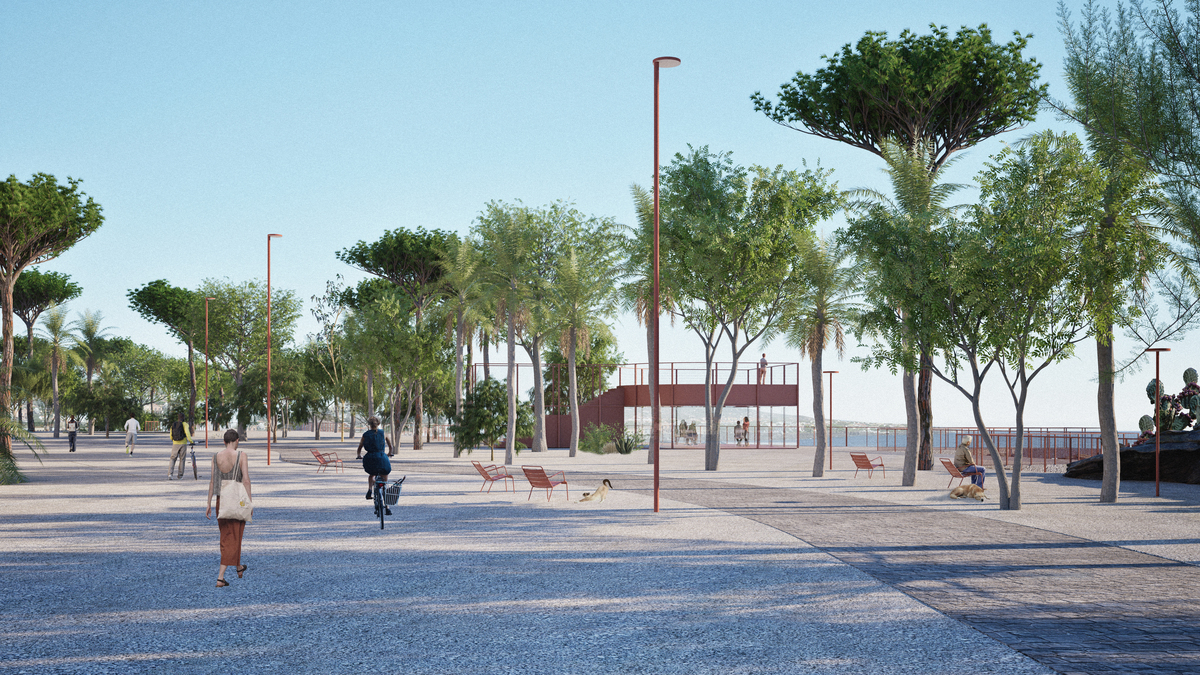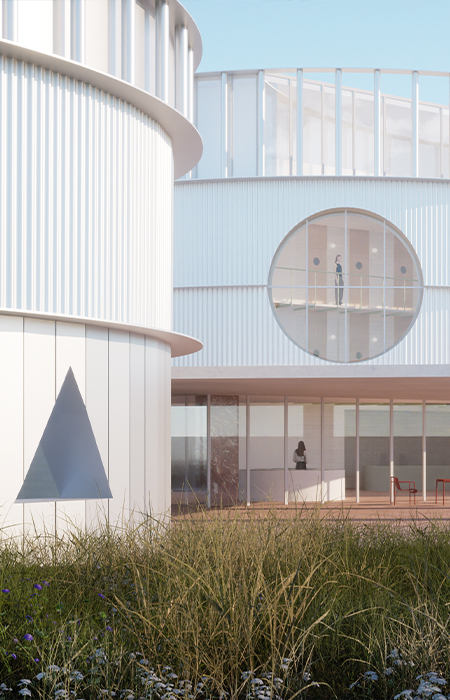CATANIA WATERFRONT
The project for the new Catania Waterfront stems from the desire to restore an authentic relationship between the city and the sea, which has been compromised for decades by invasive infrastructure and urban planning choices focused on vehicular traffic. The goal is to transform a physical barrier into an accessible, green, and shared urban system, capable of connecting people, places, and memory.
The masterplan envisions the creation of a large linear urban park that stretches along the coast, redefining public space as a place for gathering, soft mobility, and landscape enjoyment. The roadway is reduced and reconfigured to prioritize pedestrians and cyclists, while the entire area is reinterpreted using permeable surfaces, Mediterranean vegetation, and lightweight, multifunctional architectural elements.
A key point of the project is the village of Ognina, where the demolition of the overpass represents an act of urban and cultural redemption. The freed space becomes an opportunity to rebuild the square, create a terraced garden, install an open-air theater, and restore the sea view to the city. Every element is designed to engage with the context and enhance the identity of the place.
The intervention is divided into several phases: from the initial steps of tactical urbanism, which guide the public toward gradual and shared use of the space, to long-term structural works. The landscape design is inspired by the lava cliff and native species, with the aim of creating a resilient, sustainable environment that provides shade and environmental quality without the need for intensive irrigation.
The new waterfront thus presents itself as a social and ecological infrastructure, integrated with public transport systems, attentive to active mobility and the surrounding urban fabric. It is a vision that combines nature and city, memory and future, returning a livable and shared stretch of coastline to the city of Catania.

